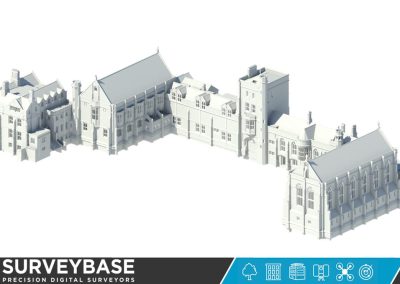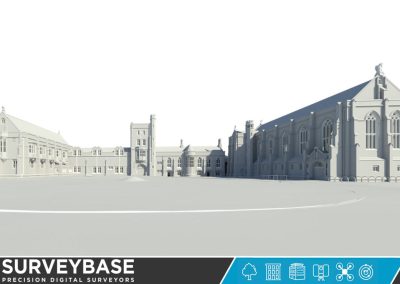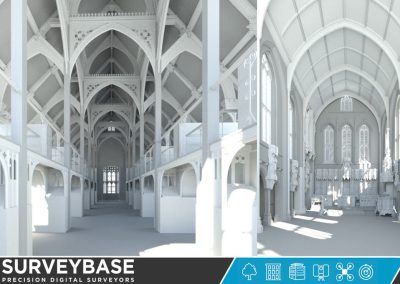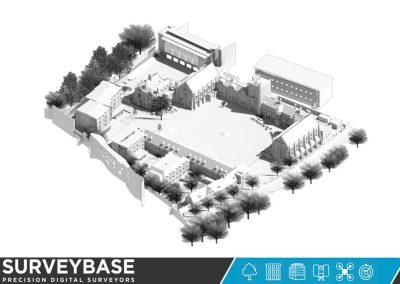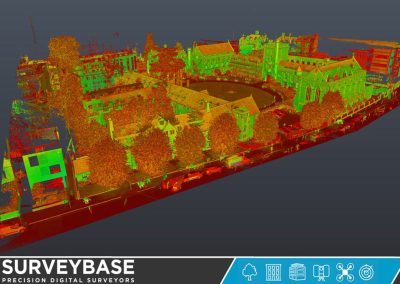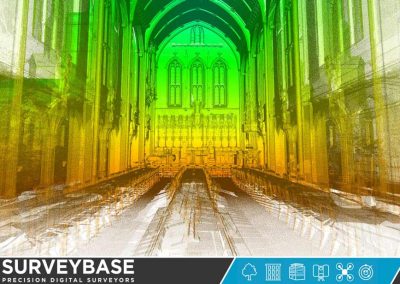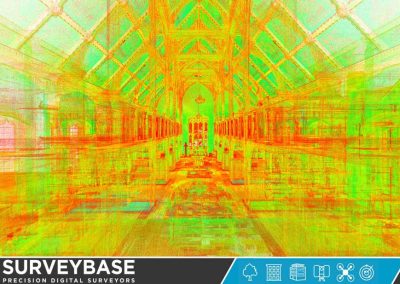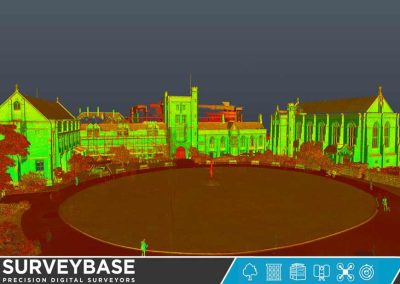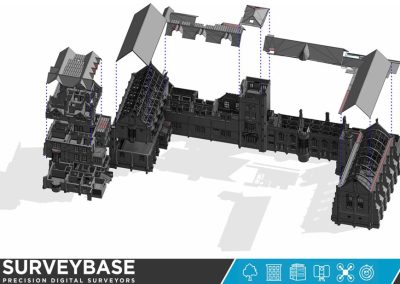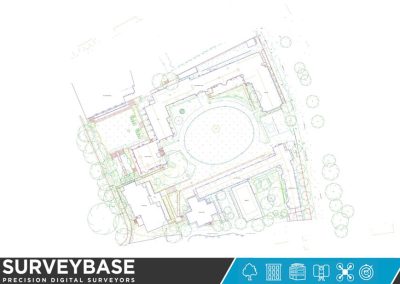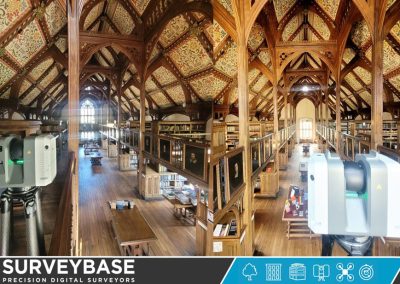DETAILS
TITLE – Mansfield College, Oxford, UK
SERVICE – Topographical Survey, Utility Survey, LOD4 3D Revit (BIM) Model
METHOD – 3D Laser Scan, Total Station
DELIVERABLES – 3D Revit LOD4 model of all floors, roof, elevations, site Topographical model & Utility Plan
SUMMARY
Mansfield College is one of the constituent colleges of the University of Oxford.
This case study is the latest in a line of similar work for the University and perhaps, one of the best. The comprehensive survey brief included a full Topographical and Utility survey of the campus along with the complete 3D Revit (BIM) Model of the main and ancillary buildings.
Completed in 1889, the main college building forms a large quadrangle standing proud before a circular lawn. It houses the Chapel, College Library, the Law Library, the Theology Library, and is home to various Common Rooms. The facing buildings are primarily student accommodation. The Hands Building completes the campus. Constructed in 2019 and offering extended accommodation, academic and social spaces, the building was nominated for RIBA South Regional Awards for its use of renewable energy sources.
Mansfield College is perhaps the finest work of the important Victorian Architect, Basil Champneys. Designed in Victorian Gothic style, the building facades are abound with period features. The architectural language is continued inside with ornate joinery, panelling, and furniture. The building is a masterpiece of its time and presented a unique challenge to our BIM team.
Our approach with 3D appointments is to begin with an online consultancy meeting. Providing time to familiarise ourselves with the wider design team, the meeting is an opportunity to explore the survey brief and approve the BIM specification. Ultimately, we seek to meet client service expectation so that the model fits seamlessly within their 3D design process.
The project launched with completion of the Topographical and Utility surveys, both providing important observation on what is present above and below ground. The Topographical survey delivered critical control points used to reference the large Laser Scanning operation. The complete survey data and point cloud was coordinated and audited prior to 2D and 3D processing.
The BIM specification called for building facades and interiors modelled to LOD4 standard. This intense modelling process involves architectural features at 1:50 scale including internal joinery, panelling, furniture, and plasterwork. It’s our highest modelling specification deployed most with heritage property. There were many organic features including statues where we automated precision mesh models from the point cloud. Revit modelling completed in 10 weeks and was followed by a further week of Navisworks interrogation before final approval.
Mansfield College is another example of our unique capability to deliver 3D surveys of large historic buildings. It stands proud within a portfolio of similar work including Aberystwyth Old College, Whittington Hospital and the Royal Buckinghamshire Hospital.
If you would like to find out more about our Digital Surveying Services and 3D BIM Models, please visit the Surveybase website or call;
- London – 0203 906 6892
- Birmingham – 01212 723178
- Bristol – 01225 314 370
- Reading – 01182 072508
- Croydon – 02033 764379
- Cambridge – 01223 632613
To obtain a quotation please email your survey brief to our dedicated tender service; quote@surveybase.co.uk or use the Online Quotation Portal.
Surveybase Limited are a precision digital surveying practice working on private and public sector developments across the UK. For more information please visit the Sectors and Portfolio pages.

