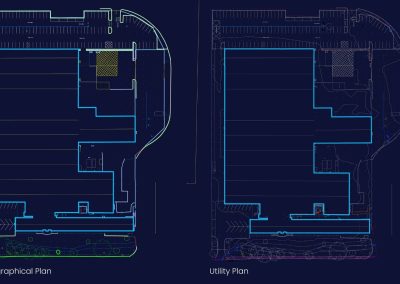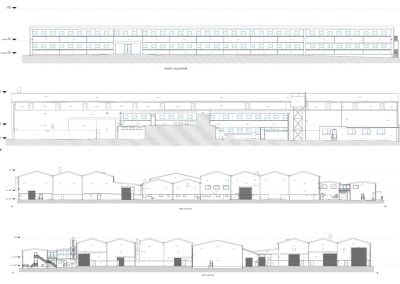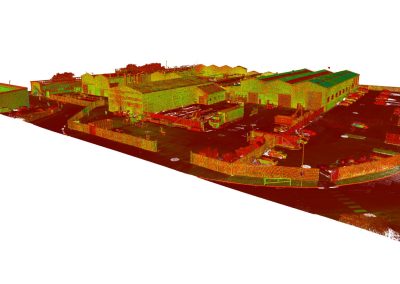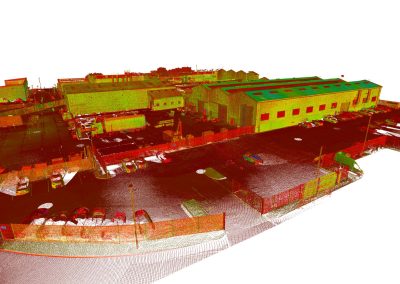DETAILS
TITLE – Plenty House, Newbury
SERVICE – Underground Utility, Measured Building & Topographical Survey
METHOD – Laser Scanner, Total Station
DELIVERABLES – Measured Building Plans, Utility Plans, Topographical Plans
SUMMARY
Plenty House, Newbury spans over 100,000 sq ft, comprising 12 industrial warehouse units and office space.
To support ongoing development plans, Surveybase were appointed to deliver integrated surveying services, including detailed Measured Building, Topographic and Underground Utility Surveys. This provided the client with accurate 2D floor plans, elevations, a topographical site plan and an underground utilities plan.
Surveying Plenty House presented unique challenges, situated within a busy, operational warehouse environment. To overcome these, Surveybase deployed advanced surveying technology, ensuring precise data collection with minimal disruption to day-to-day operations.
This project underscores Surveybase’s commitment to delivering high-quality, cutting-edge surveying services for the industrial sector. By providing fully integrated surveying services, combining Measured Building, Topographic and Underground Utility Surveys, we ensure clients receive a complete, coordinated and accurate dataset. This approach streamlines the design and planning process, reduces risk, and supports more efficient project delivery.
Plenty House now joins other prestigious sites in our portfolio, including Great West Trading Estate, London and the former Norville Factory, Gloucester, each reflecting our dedication to providing precise, professional surveys for a diverse range of industrial properties.





