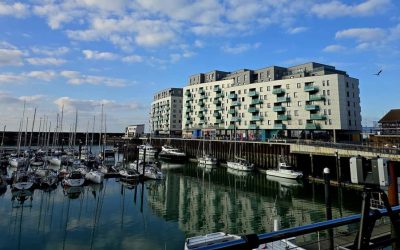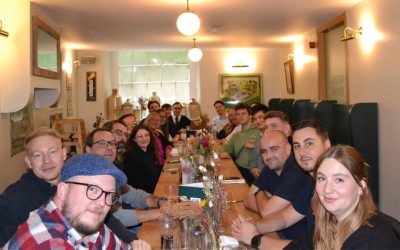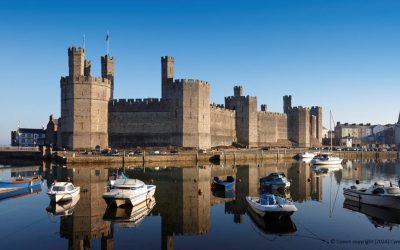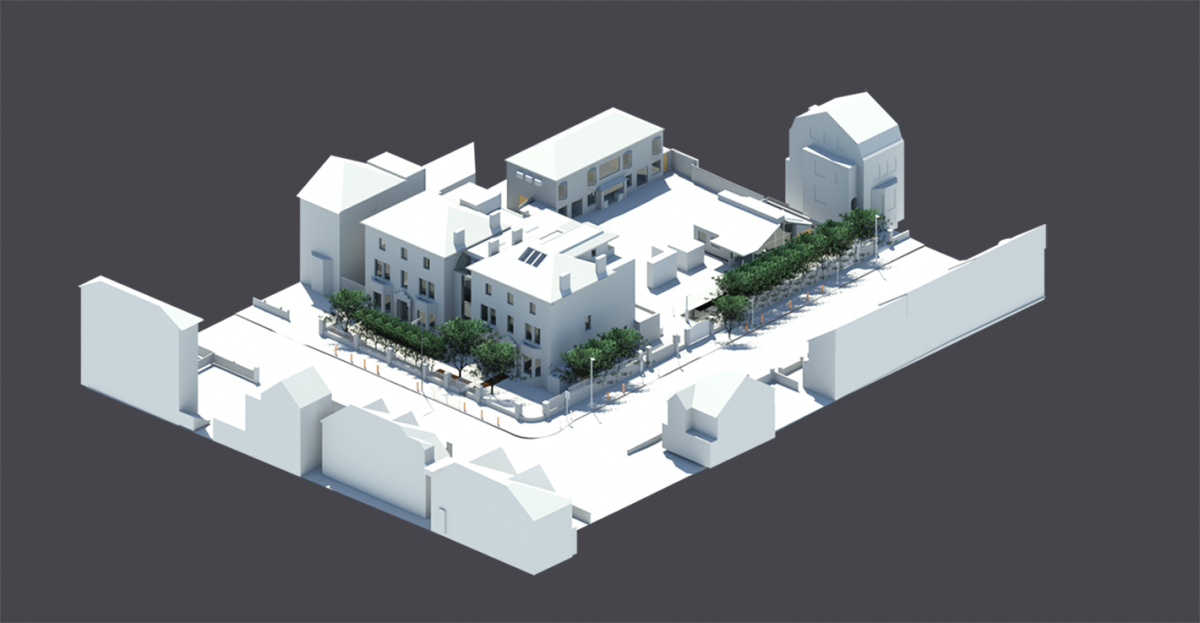
This was our 20th 3D Survey with an award-winning Architectural Practice who have a rich pedigree within the education sector. The brief required a Topographical and 3D Laser Scan survey of the central London school site and its immediate surrounds. The scan data was joined with the 3D Topographical control survey to create a rich point cloud perfect for Revit modelling. External facades and interiors are modelled to BIM-LOD2 specification. This delivers key structural information such as window and door openings, roof geometry and internal wall layout. The surrounds were kept simple with the majority developed to LOD1 Massing. The scenic natural landscaping is built using generic families from Revit’s own system library. The model is positioned to OS coordinates.
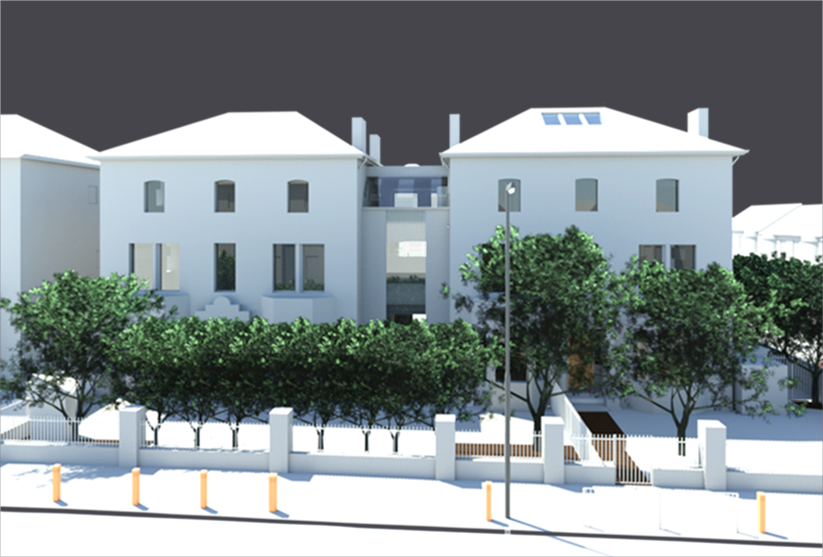
If you would like to know more about our 3D Laser Scan To Revit BIM service or wish to discuss a similar project please contact david.ascott@surveybase.co.uk.
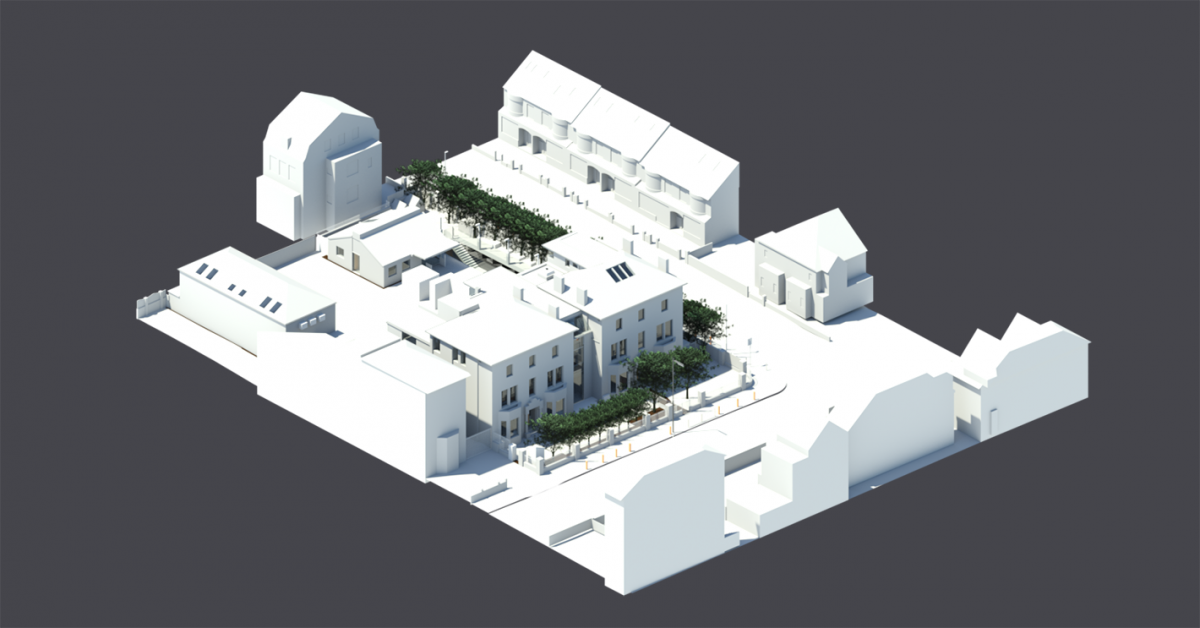
Surveybase Limited work for AEC and private Clients throughout the UK including Cardiff, Bristol, Swindon, Oxford, Reading, London and the surrounding towns and villages. To find our more please call London 02309 066892 or Bath 01225 314370 we are here to help.
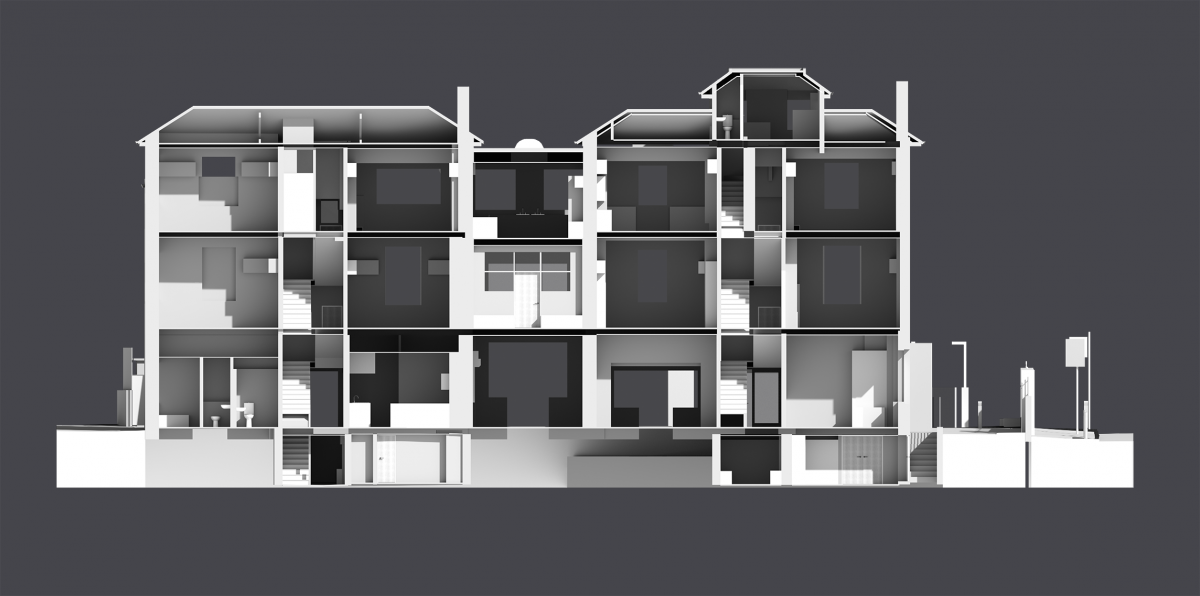
To access our quick quotation service please go to Fast Quote or email jane.spencer@surveybase.co.uk

