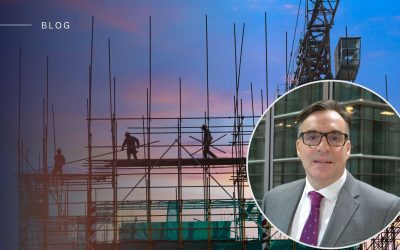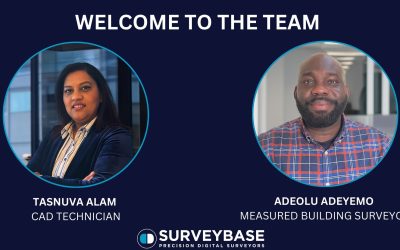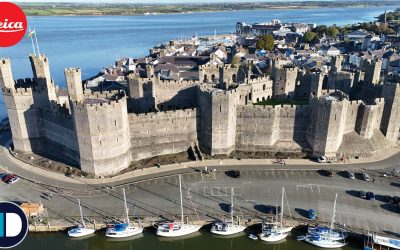If you are considering Scan to Revit, you need to know the facts and how this might enhance or potentially impact your project. I have chosen to present my viewpoint in bullet point format; for clarity and speed. There is no priority to the order and I welcome your thoughts on each.
- Design Path – If your practice or organisation already design in 3D it makes perfect sense to demand precision survey data in the same format. Why spend time converting 2D CAD plans to a 3D model when you may lose accuracy and nullify the surveyor’s indemnity.
- Cost – It’s a fact that Revit Technicians demand a higher salary than their 2D CAD counterparts, 3D modelling generally demands more time than 2D processing, laser scanners remain more expensive than total stations and Revit is equally more expensive to run than AutoCAD. The faster site operation of scanning slightly offsets these factors, however overall, you are likely to pay around 20% more for this service than a comparable 2D survey solution.
- Point Cloud – Point Clouds are the product of laser scanning. They are created using the entire scan data captured on site in a process commonly known as registration. The laser scanners used at Survey Base record dimensions at the rate of almost 1 million points per second, in monochrome or colour. This state of the art technology delivers comprehensive survey data on the entire site and its surroundings. Traditional total stations cannot compete with this level of data capture or speed of operation. The point cloud file is a valuable information source throughout the project life cycle. Users can extract data not previously needed without the cost of further site visits.
- 3D Imagery – Another benefit of laser scanning is the record of 3D imagery during the scan procedure. The latest laser scanners include powerful 3D cameras that deliver high resolution images of the surveyed site. This impressive design tool is made available through a USB memory device and can be viewed from any desktop PC. Like Google Street view, users can access the many scan positions and view the location in 360 degrees.
- Design Benefits – The benefits of this service are based on the advantages of Building Information Modelling and the 3D design tools of software systems such as Revit. The delivery of a precision 3D “As Built” Model will expedite the design phase. Concept visuals of the proposed development can be generated at pace using Revit’s rendering features. The models we produce are based on 4 levels of detail from simple volumetric massing, through basic structure to more complex architectural and MEP specifications. Designers can select from a list of standard features and indicate the level of detail needed. Our models are immediately ready for collaborative design.
- Precision – We use Navisworks software to interrogate the accuracy of our Revit models. The procedure compares the model against the point cloud and highlights clashes, errors, or shortfalls. Navisworks generates an error report which is used by our technicians to fine tune the model before final delivery. We also use our total station instruments to control the laser scan technology, placing the scan on the OS Grid and recording precision measurements, in specific locations.
- BIM Limitations – It is not possible to model the unknown. One of the principles of BIM is that components and their characteristics are known. That’s OK when you design from scratch, but not so clear when you are surveying an existing building. Without invasive interrogation, nobody can be certain of what’s going on behind walls, floors, and ceilings. The Survey Base BIM specification helps to manage client expectation by communicating our logical approach to the modelling of concealed features.
- Complex Features – The detailing of complex period features whilst possible is time intensive and cannot be justified in the typical survey spend. This includes walls and floors that fluctuate in geometry. Our approach is to strike an average plane through non-orthogonal features to meet the target tolerance. In this regard, the 3D Model working on an X, Y and Z axis cannot match the single point tolerance of topographical surveys. The point cloud is perhaps too precise and the modelling software is yet to catch up.
We recommend that both parties (surveyor and designer) discuss the benefits and limitations of ‘Scan to Revit’ on a project by project basis, as this will vary greatly depending on the geometry of the site and purpose of the model. It’s important to discuss each element of the building and appreciate how the integrity of the point cloud can be maintained in modelling, to then determine achievable tolerances. At Survey Base, we provide a written specification for every ‘Scan to Revit’ project that outlines the agreed approach to all aspects of the model.
Relationship, understanding and communication are the success criteria of ‘Scan to Revit’ projects; and in that way, this advanced solution differs little from any other professional approach.
This is merely a brief insight into the ‘Scan to Revit’ Service. We would be delighted to discuss this with you in person, by telephone or via video conference as part of a planned CPD session.



