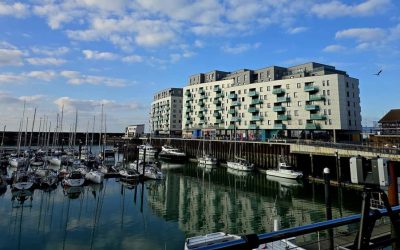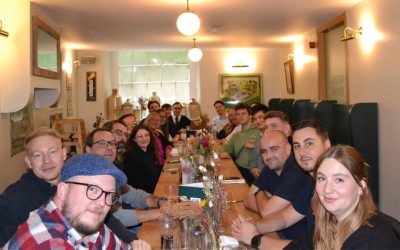Survey Base were asked to provide a Laser Scan to 3D Revit Model of the plantroom infrastructure in the basement of a substantial period residence. Our Clients, prominent MEP Consultants are seeking to adapt the plantroom and accommodate extended facilities. It’s a complicated building and they want to understand the 3D landscape in detail.
The plantroom survey formed part of the wider development programme of this Grade 1 listed medieval building. The full point cloud, a result of laser scanning, provides further insight for the MEP engineers who are designing the path of services through the 15th century architecture. We used a Faro Focus Laser Scanner, registered the data in Faro Scene and imported the recapped point cloud to Revit. The entire project was developed in Revit including rendering and the animation on view here. What’s not to like?
If you are interested in finding out more about our Laser Scanning and Building Information Modelling solution please get in touch, we would be delighted to hear from you.



