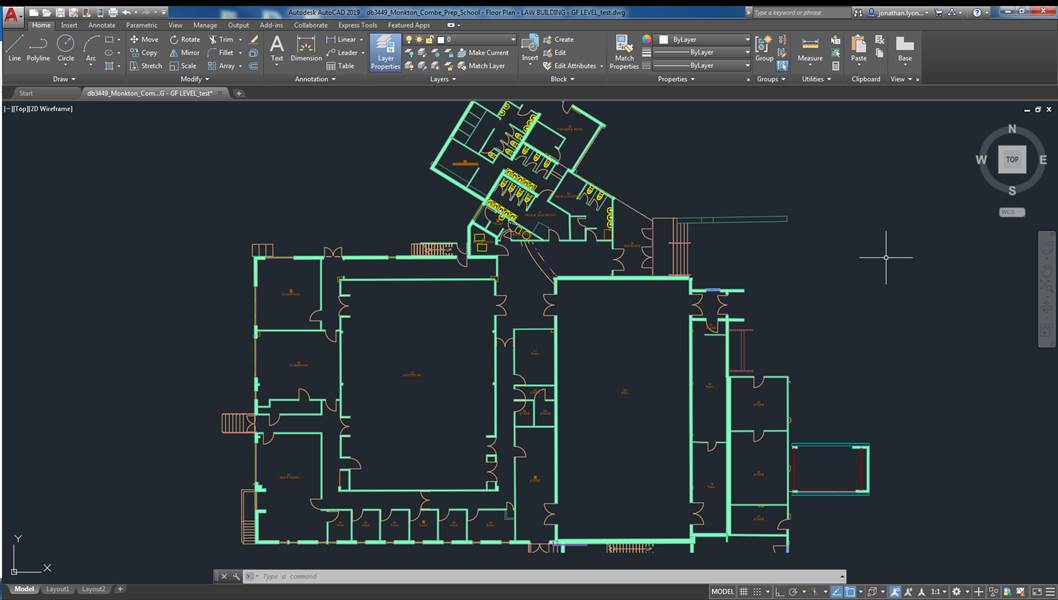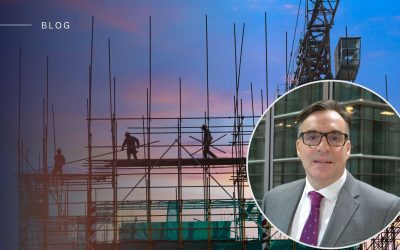 The latest release of Autodesk’s Revit BIM software has opened new possibilities for the Laser Scan to Revit Model workflow.
The latest release of Autodesk’s Revit BIM software has opened new possibilities for the Laser Scan to Revit Model workflow.
Historically the transfer of information between Revit and AutoCAD could not be trusted. Additional hours were needed to check the 2D CAD deliverable and improve drafting integrity. However, this has finally been resolved with new tools that automate the procedure in a reliable format without need of corrective action.
As a specialist Laser Scan to Revit consultant we are often asked if we could provide the survey data as a 3D BIM model along with a full set of traditional 2D AutoCAD plans, elevations, and sections. Well I’m pleased to say the answer is now a big Yes!
There is a caveat, the export to CAD delivers a Measured Building Survey to our Level 1 (Outline) specification. If you wish to raise this to Level 2 (Full) we need a little more time to add in survey data such as levels, cill and head heights etc.
I can foresee a time when all future surveys will be delivered this way. Well done team Autodesk, you are clearly listening.



