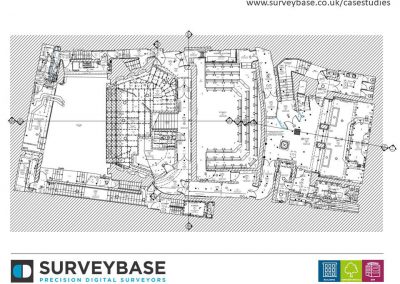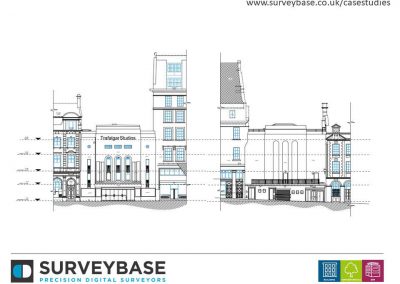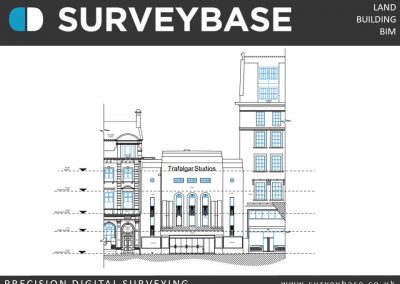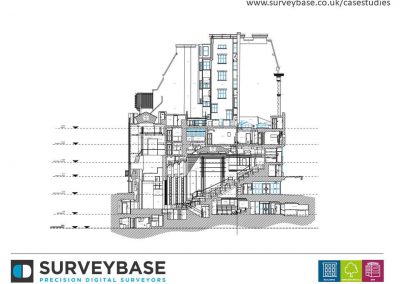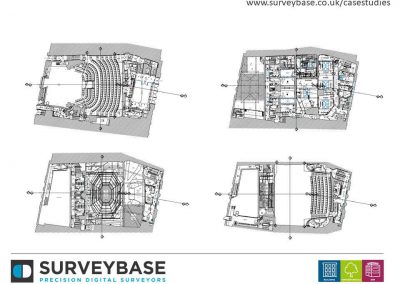DETAILS
TITLE – Trafalgar Studios, Westminster, London
SERVICE – Measured Building Survey
METHOD – 3D Laser Scan, GPS
SPECIFICATION – Level 2 – Standard Survey
DELIVERABLES – Site Plan, Floor Plans, Attic Plan, Elevations, Sections
SUMMARY
Surveybase Limited Complete The 3D Laser Scan Survey Of A Prestigious Entertainment Venue In Central London…
It is not often you get chance to appear on stage, especially when that stage is one of London’s most prestigious entertainment venues.
The survey of Trafalgar Studios is the latest in a line of Theatre surveys. Whilst being incredibly complex in geometry they often make the best examples of our measured building surveying services, in 2D AutoCAD and 3D Revit software.
Our Client has a reputation in the restoration of historic theatres, and we have worked together several times on similar projects. 3D Laser Scanning is purpose built for surveying period architecture. It is non-intrusive and sensitive to heritage decoration and furnishing. It is comprehensive in data collection recording every perceivable angle, projection, and crevice delivering accurate as built measurement. The raw Laser Scan data was expertly registered within tolerance to construct a project point cloud ready for 2D plan processing.
The Trafalgar Studios brief included M&E detailing in addition to production of all floor Plans, the roof plan, main elevations, and cross sections.
It is another brilliant case study for Surveybase Limited and testament to the talent and dedication of our expert team.

