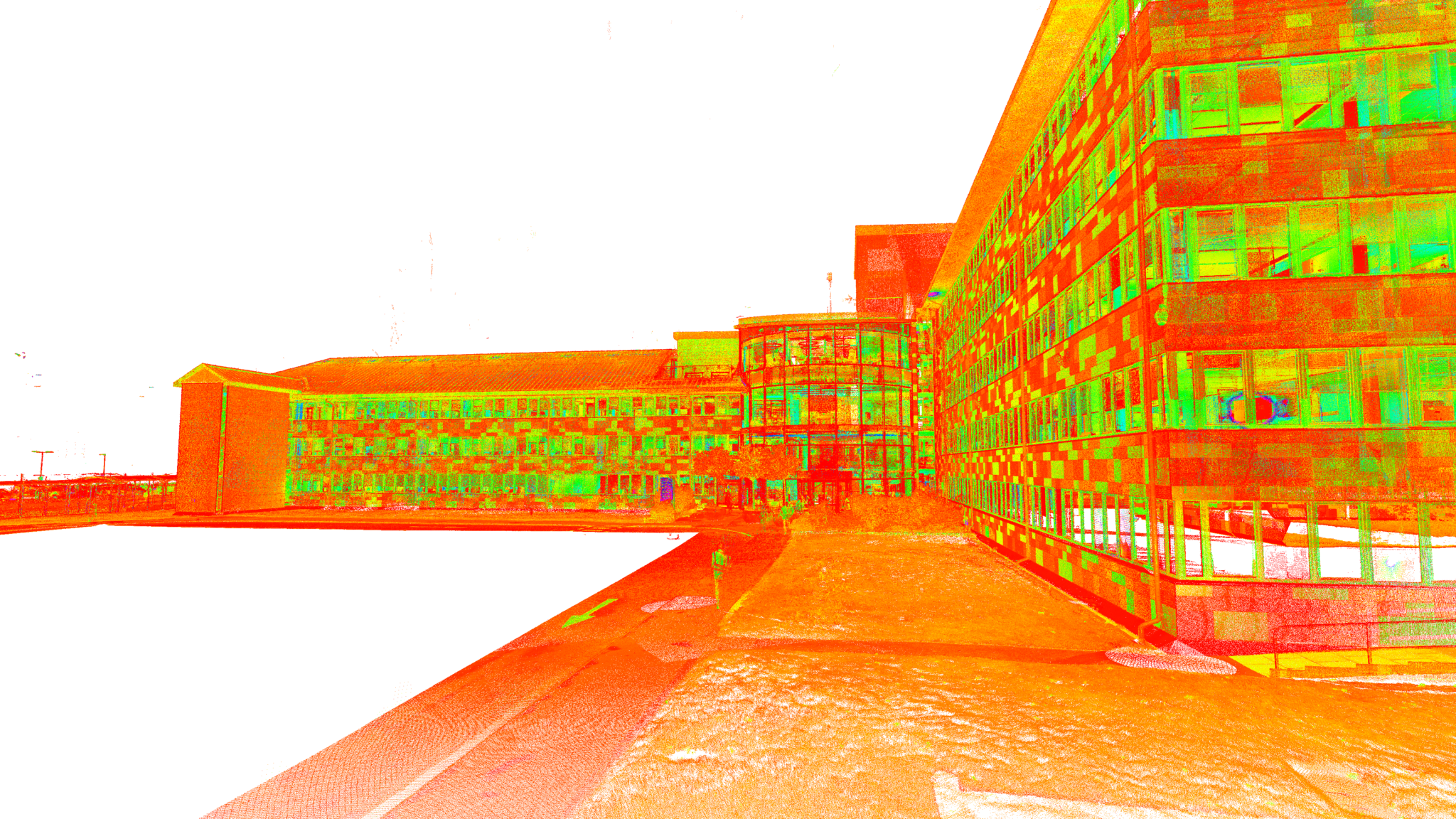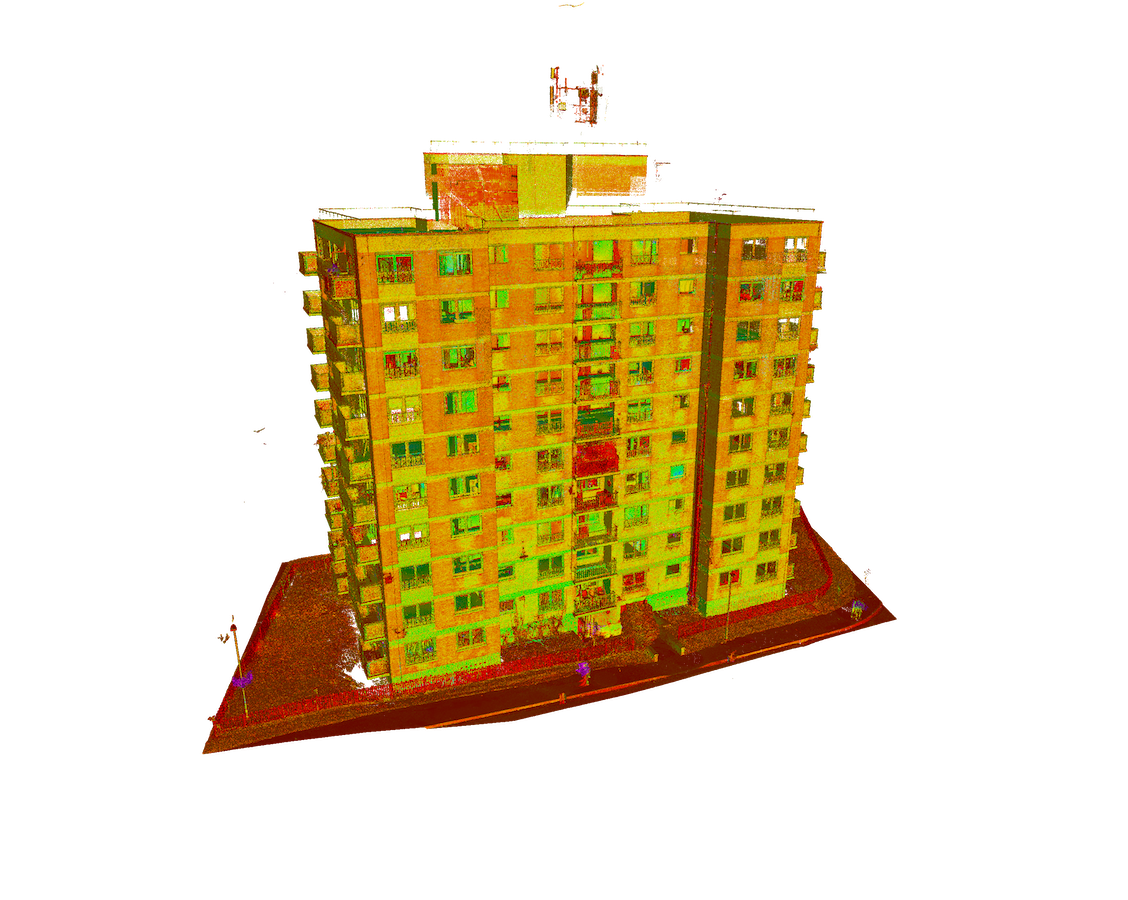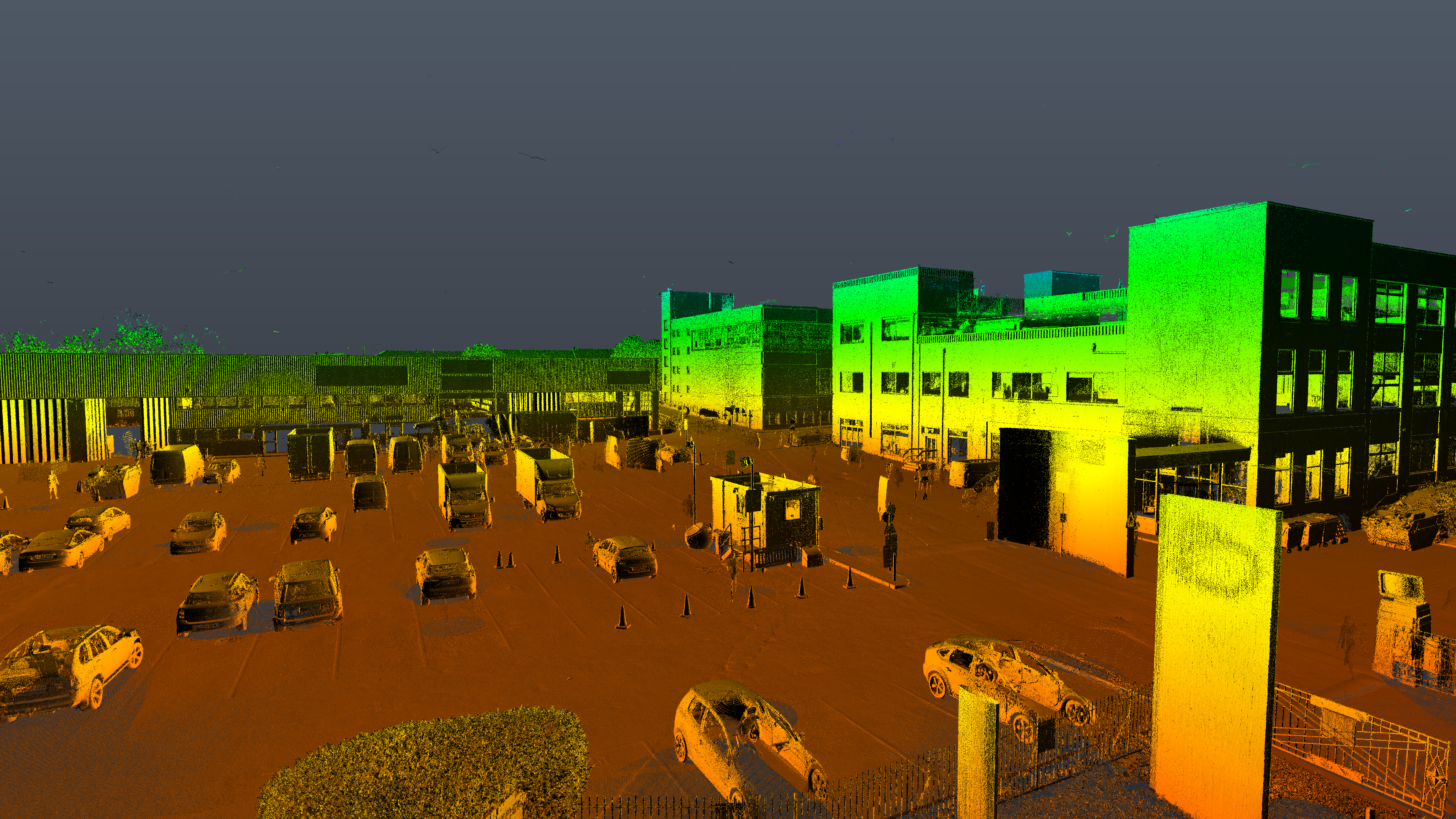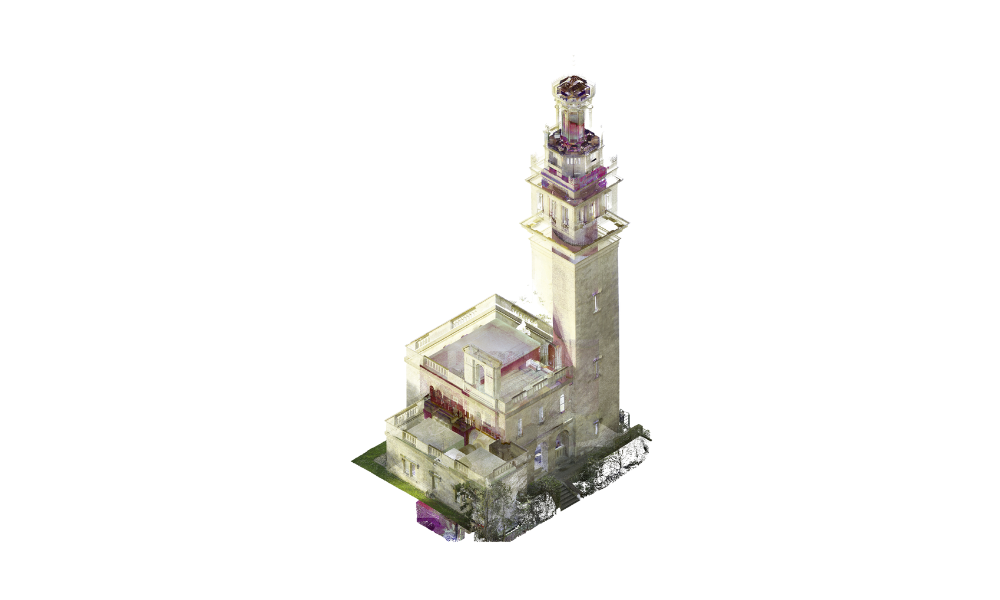Since 1997, Surveybase has been a trusted leader in 3D Laser Scanning. Providing nationwide coverage, we deliver precise and dependable geospatial data for Point Cloud, 2D and 3D outputs, ensuring complete confidence in your project from day one.

3D Laser Scanning is a versatile tool that can enhance a wide variety of projects across multiple industries. Its precision and ability to capture complex details make it ideal for a range of applications, including:
Whether it’s for new developments, conservation projects, or ongoing maintenance, 3D Laser Scanning provides the accuracy and detail needed to support every phase of a project, from design to completion.
3D Laser Scanning is a cutting-edge surveying technique that captures the precise shape, size, and spatial relationships of buildings, structures, and landscapes. Using advanced laser scanning equipment and UAV drone technology, millions of measurements, known as Point Clouds, are recorded with exceptional detail and accuracy, creating a digital 3D representation of the physical environment.
This non-invasive method is ideal for complex, detailed, or hard-to-access areas, and is widely used across architecture, construction, heritage, and engineering sectors. The data can be processed into geospatial information, 2D drawings, or 3D BIM models, supporting design, planning, and analysis with a level of precision that far exceeds traditional surveying methods.
Surveybase leads the industry in 3D Laser Scanning, providing fast, reliable, and cost-effective data that empowers informed decision-making and drives project success at every stage.

We offer a flexible, two-tier approach to 3D Laser Scanning, tailored to meet your specific objectives and budget. This solution is built on our extensive experience delivering a cost-effective approach.




We use laser scanners to capture millions of data points in the form of a point cloud. These points represent the precise measurements of the object or space being scanned. The data is then processed to create 3D models, CAD drawings, or other visual representations.
Yes, 3D Laser Scanning is flexible and can be used for both large-scale projects, such as entire buildings or construction sites, as well as smaller, more detailed scans like individual rooms or architectural features.
The cost depends on the size of the project, the complexity of the site, and the deliverables required. We can provide a custom quote based on your specific needs.
Unlock the benefits of integrated surveying services with Surveybase. Our comprehensive solutions combine a range of services to deliver efficient, accurate, and cost-effective results, supporting every phase of your project with precision and reliability.
Surveybase provides high-precision Drone Surveying & Inspection services across the UK, delivering fast, cost-effective, and detailed aerial data. Our CAA-certified pilots use advanced UAVs with high-resolution cameras and LiDAR for precise, reliable surveys.
Since 1997, Surveybase has been a trusted leader in Topographical Surveys, offering nationwide coverage and delivering accurate, high-quality 2D and 3D survey data. Our proven expertise guarantees precise terrain mapping for design, planning, and compliance, ensuring total confidence in your project from the outset.
Since 1997, Surveybase has been a trusted leader in Measured Building Surveys. Providing nationwide coverage, we deliver precise and dependable 2D and 3D outputs, ensuring complete confidence in your project from day one.
Each project highlights our dedication to accuracy, innovation, and delivering integrated surveying services. Discover how we’ve helped clients achieve successful outcomes with precise, high-quality data.
To obtain a quotation, please email your survey brief to: quote@surveybase.co.uk or use our online quote portal.