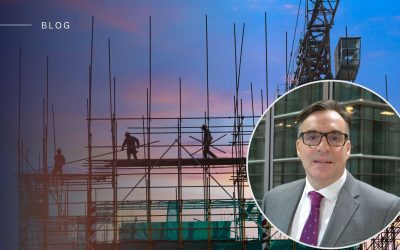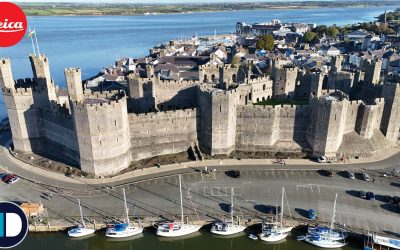
Opened in 1974, Warwick Art Centre is a leading centre for the arts, learning, culture, and entertainment. Working alongside our Client, one of the UK’s largest engineering surveyors, we created a detailed Revit Model from the point clouds of the Theatre and a LIDAR scan of the roof. The models were referenced on completion and related to a previous model of the entire site. The modelling of the complex steel structure that supports the building and stage lighting and acoustics was a lengthy and detailed undertaking. The result is a credit to our Technicians and demonstrates their expertise and determination.
Please get in touch if you are interested in discussing this project or our comprehensive Laser Scanning Surveying and Building Information Modelling services, we would be delighted to help you.



