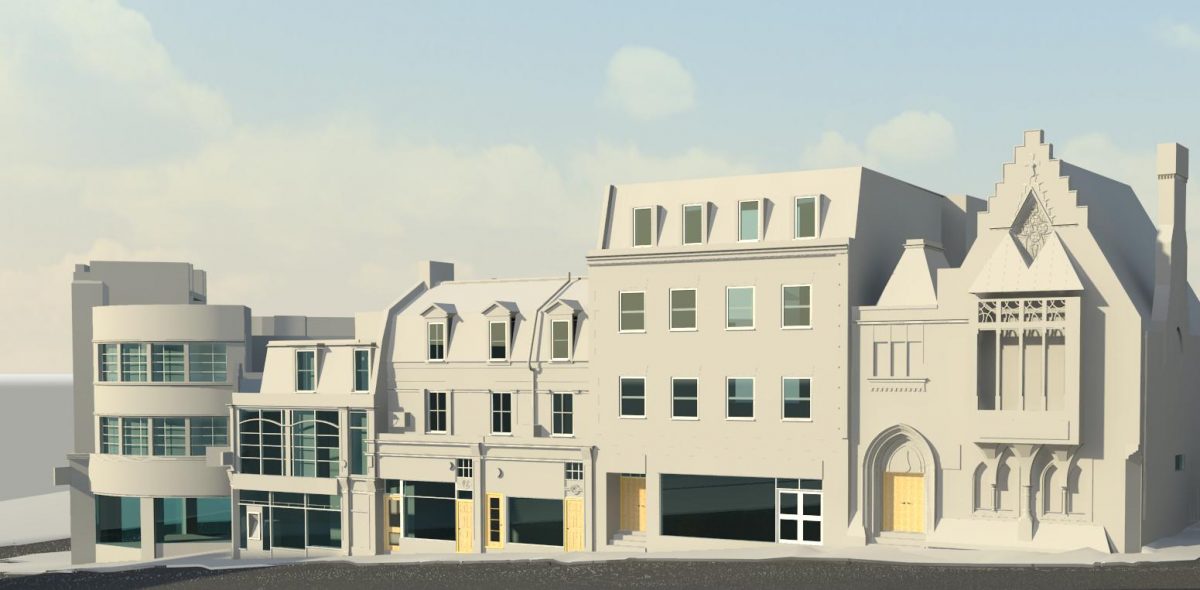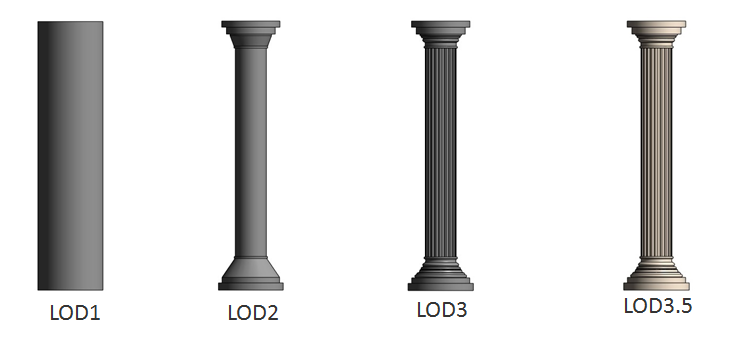
Historically measured surveying, by nature, is black or white, right or wrong; within accepted tolerance of course. Everyone understood the objective, most met expectation. Working life was a conveyor belt of well executed Land, Building and Utilities surveys; the reliable foundation for development projects across the UK.
As a pioneering organisation Surveybase were early investors in 3D Laser Scanning. We recognised its benefits and have successfully incorporated the method within our trusted measuring practice. As the industry began working with point clouds soon came the call for 3D models; black and white became a definite shade of grey.
Unexpected outcomes have the power to delight as much as they disappoint. It’s not a safe place to trade, especially for a precision geomatics business. Today there are several organisations seeking to regulate Scan to BIM and we applaud their energy and achievements. Whilst we wait eagerly for final clarification, we have developed our own logical approach.

At Surveybase we regard BIM LOD as the Level Of Definition; the characteristics of objects within the model. Our BIM Template breaks down the built environment into its component parts, wall, roof, window, door and so on. Customers can select the LOD they require. Beginning with LOD1; a simplistic geometric mass, through LOD2 that adds key structural features to LOD3 that presents full architectural or engineering details. Typically, all objects are parametric, adapted from Revit system families or our own comprehensive library. We use “non-intelligent” placeholders sparingly; usually one-off complex structures where mesh modelling or a 2D face are an efficient processing method.
Our flexible service provides an opportunity to specify the definition throughout the model; giving greater focus on certain elements depending on the development brief. This sensible approach has been adopted by several customers who use our BIM Template to brief their Scan to BIM projects.
If you are interested in receiving information on our methodology including the BIM Template and a guide to Scan to BIM please get in touch.



