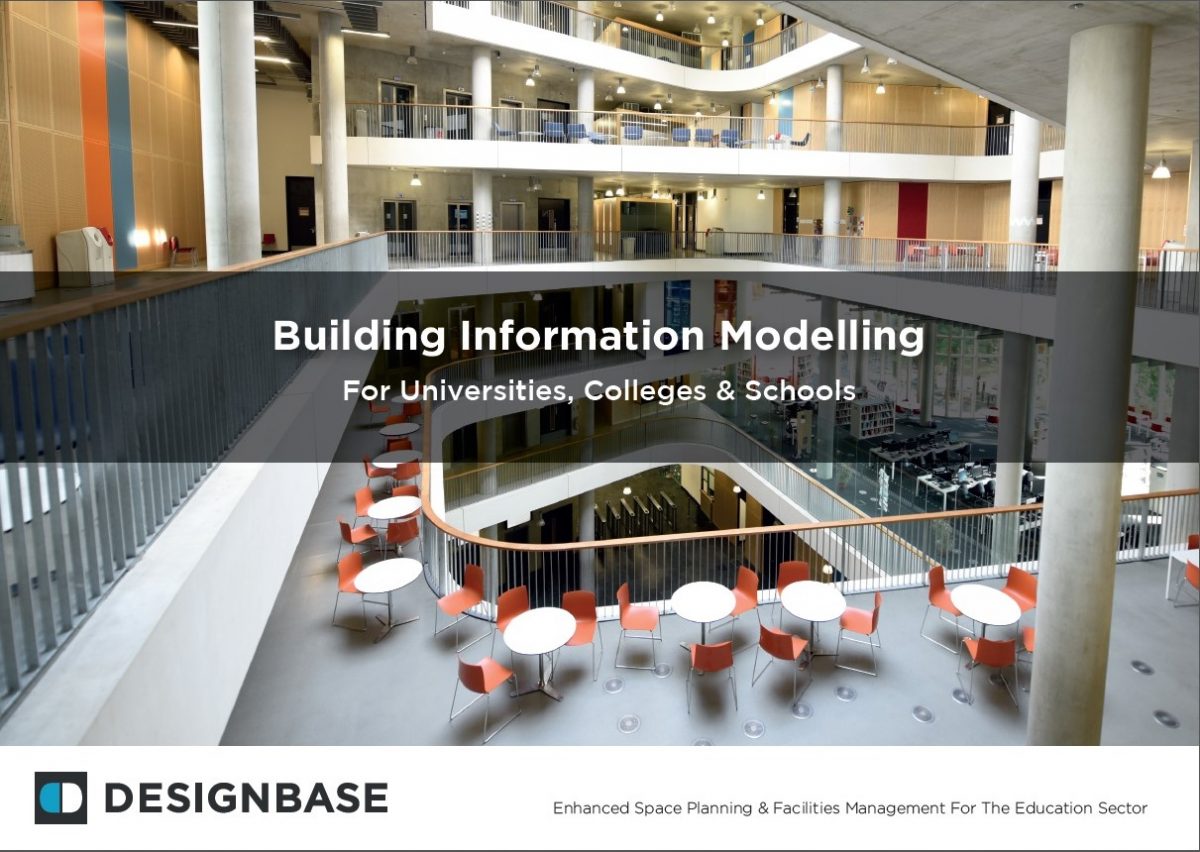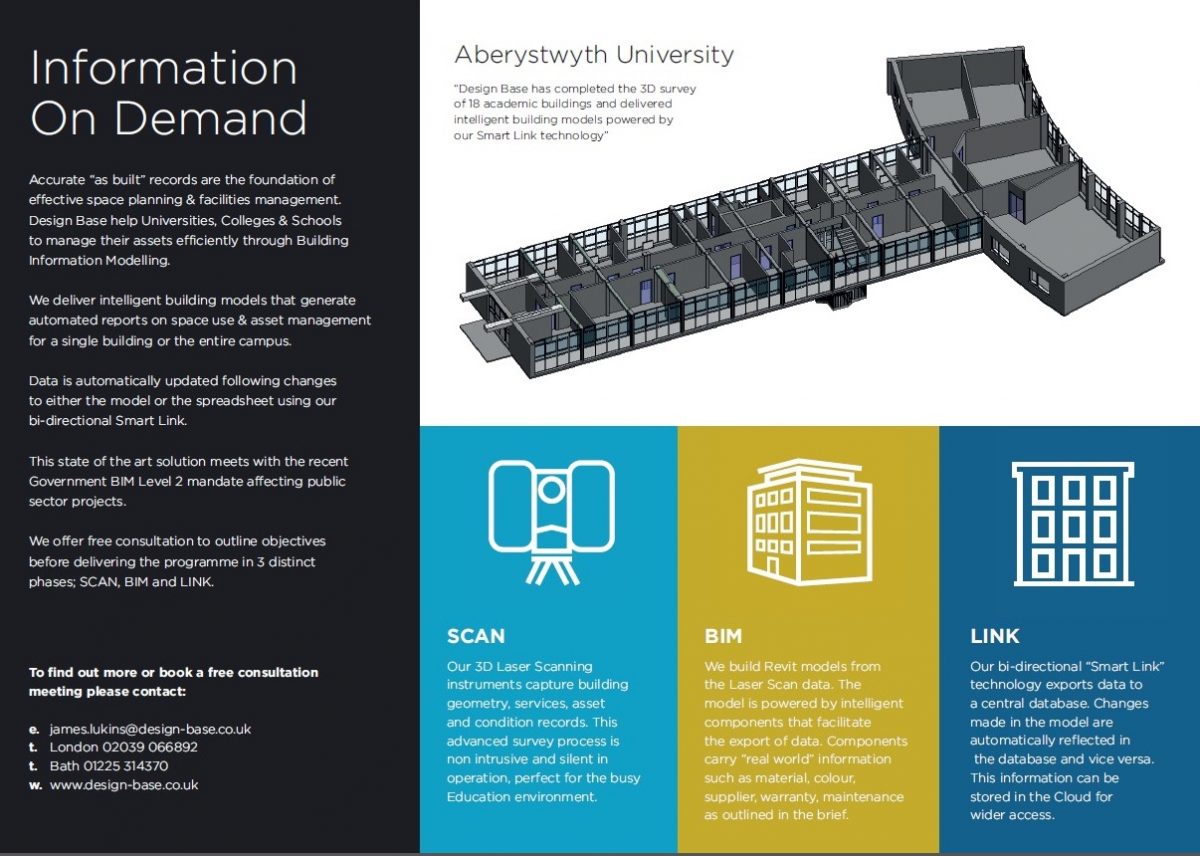

Accurate “as built” records are the foundation of effective space planning & facilities management.
Survey Base help Universities, Colleges & Schools to manage their assets efficiently through Building Information Modelling.
We deliver intelligent building models that generate automated reports on space use & asset management for a single building or the entire campus.
Data is automatically updated following changes to either the model or the spreadsheet using our bi-directional Smart Link.
This state of the art solution meets with the recent Government BIM Level 2 mandate affecting public sector projects
We offer free consultation to outline objectives before delivering the programme in 3 distinct phases; SCAN, BIM and LINK
SCAN
Our 3D Laser Scanning instruments capture building geometry, services, asset and condition records. This advanced survey process is non intrusive and silent in operation, perfect for the busy Education environment.
BIM
We build Revit models from the Laser Scan data.
The model is powered by intelligent components that facilitate the export of data. Components carry “real world” information such as material, colour, supplier, warranty, maintenance as outlined in the brief.
LINK
Our bi directional “Smart Link” technology exports data to a central database. Changes made in the model are automatically reflected in the database and visa versa. This information can be stored in the Cloud for wider access
To find our more or book a free consultation meeting please contact:
james.lukins@survey-base.co.uk
London 02039 066892 Bath 01225 314370
Follow us on Twitter @designbaseltd, LinkedIn & Instagram



