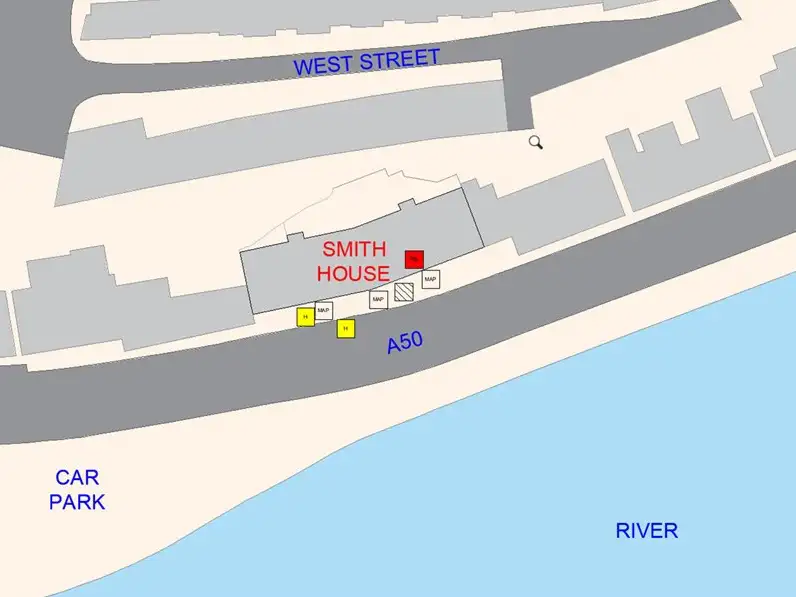Landlords And The Fire Safety Regulations
In 2017 following the Grenfell Tower fire the government established the Independent Grenfell Tower Inquiry. The Inquiry published its first Phase report in October 2019. This report made several recommendations. Some of these recommendations required a change in the law to implement and as a result the Fire Safety (England) Regulations 2022 came into force on the 23rd of January 2023.
This report provides Landlords with the information they need to review and respond decisively.
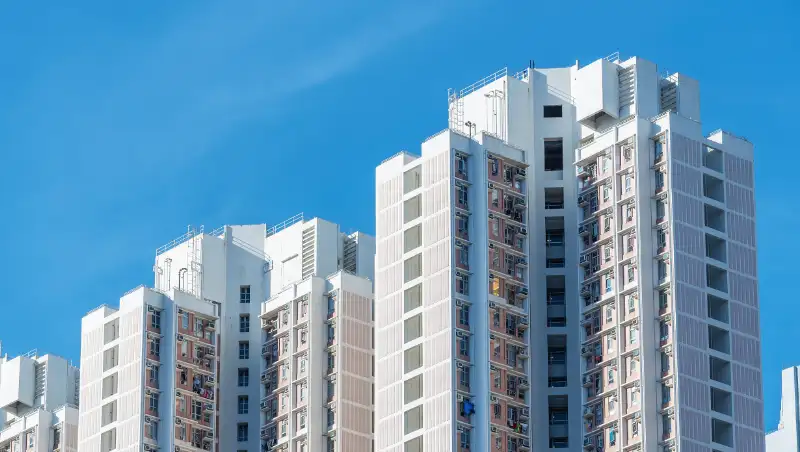
What Should Landlords Know?
- The Fire Safety (England) Regulations 2022 apply to existing buildings. Requirements for new builds may be different.
- The regulations made it a requirement in law for owners and responsible persons of high-rise residential buildings to provide specific information to Fire and Rescue Services, to enable operational planning and an effective fire and rescue response.
What Should Landlords Do?
- Provide Accurate Building Floor Plans:
Provide your local Fire and Rescue Service with accurate electronic building floor plans and to place a hard copy of these plans, alongside a single page building plan which identifies key firefighting equipment, in a secure information box on site.
- Confirm External Wall Systems:
Provide your local Fire and Rescue Service information about the design and materials of a high-rise building’s external wall system and to inform the Fire and Rescue Service of any material changes to these walls. In addition, you are required to provide information in relation to the level of risk that the design and materials of the external wall structure gives rise to and any mitigating steps taken.
- Maintain Lifts And Key Firefighting Equipment:
You are required to undertake monthly checks on the operation of lifts intended for use by firefighters and evacuation and check the functionality of other key pieces of firefighting equipment.You are required to report any defective lifts or equipment to their local Fire and Rescue Service as soon as possible after detection if the fault cannot be fixed within 24 hours, and to record the outcome of checks and make them available to residents.
- Install Secure Information boxes:
You are required to install and maintain a secure information box in your building. This box must contain the name and contact details of the nominated Responsible Person along with paper copies of the building floor plans.
- Install Wayfinding signage:
You are required to install signage visible in low light or smoky conditions that identifies flat and floor numbers in the stairwells of relevant buildings.
If your building is over 11 metres in height, there are additional requirements to address.
- Inspect & Maintain Fire Doors
Undertake annual checks of flat entrance doors and quarterly checks of all fire doors in communal spaces.
- Provide Clear Fire Safety Instructions:
Provide relevant fire safety instructions to residents, which include instructions on how to report a fire and how to respond once a fire has occurred, based on the evacuation strategy for the building.
- Promote Fire Door Importance:
Provide residents with information relating to the importance of fire doors in fire safety.
How Can Surveybase Help?
As a professional geomatics consultant, we have supported Landlords for over 25 years. We deliver precision digital measured surveying solutions that meet the requirements of government regulations, land registry, area measurement, conveyance, design, refurbishment and retrofit.
An Effective Service Solution
We have developed a sensible approach to the provision of Building Plans that meet the requirements of the Fire Safety (England) Regulations 2022.
- Level 1:
Level 1 is available when accurate floor plans exist. This is a low-cost desktop exercise using the existing floor plans to generate the required Building Plan deliverables.
- Level 2:
Level 2 is a partial measured survey deployed when accurate floor plans are not available. We will complete a partial measured survey and replicate floor plates where its presumed they are the same to generate the required Building Plan deliverables.
- Level 3:
Level 3 is a full measured survey deployed when accurate floor plans are not available. This option delivers the required Building Plans along with a detailed architectural survey of the building. Level 3 is beneficial to Clients who are considering additional building works such as remodel, refurbishment and low carbon retrofit.
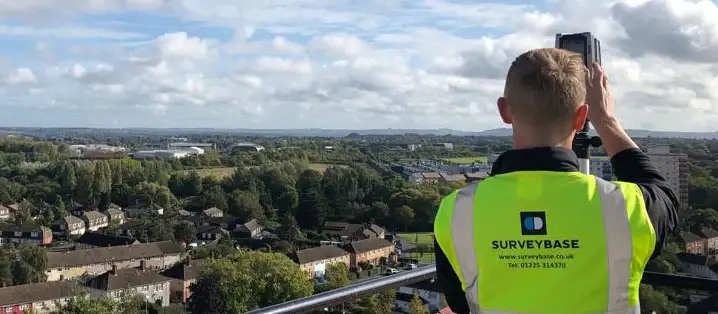
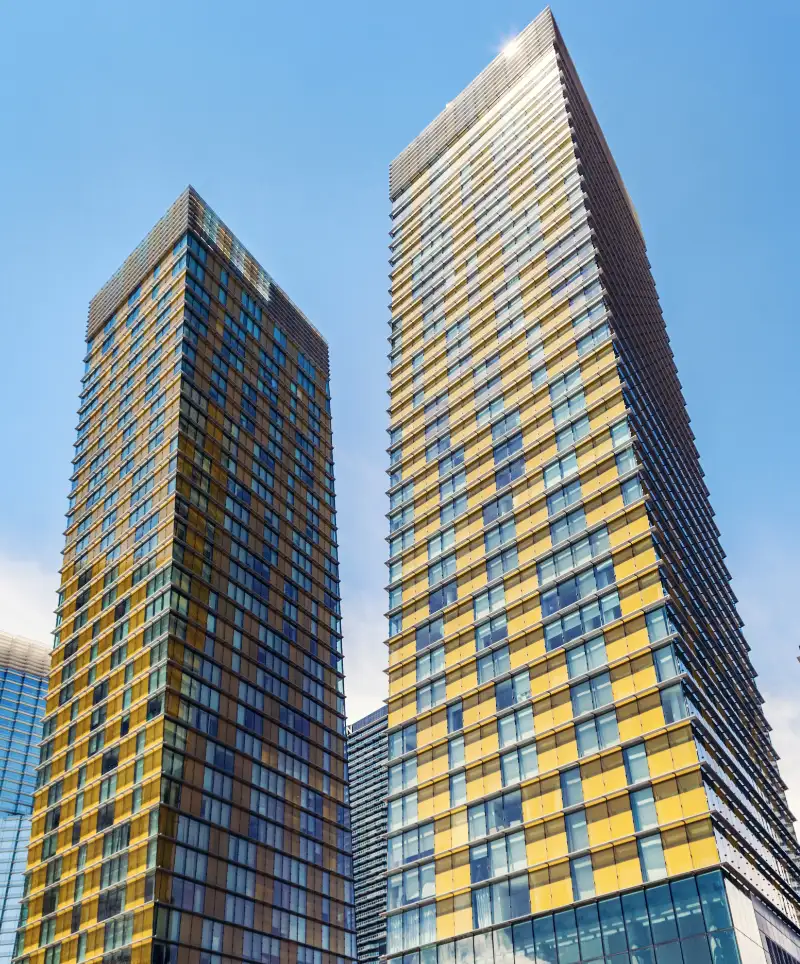
What Are The Key Deliverables
The National Fire Chiefs Council (NFCC) and Fire Industry Association have published a code of practice document stipulating the requirements of Building Plans including;
Orientation Plan
The Orientation Plan will enable firefighters to orientate themselves with the building and its location in relation to the surrounding streets, neighbouring or adjoining buildings and other features that might present operational problems. This information should include:
- Building Dimensions
- Number Of Storeys
- Occupancy Of Building
- Vehicle Access Routes
- Vehicle Weight Restrictions
- Firefighter Access Points
- Location Of Firefighting Appliances
- Location Of Water Supplies
- Location Of The Secure Information Box
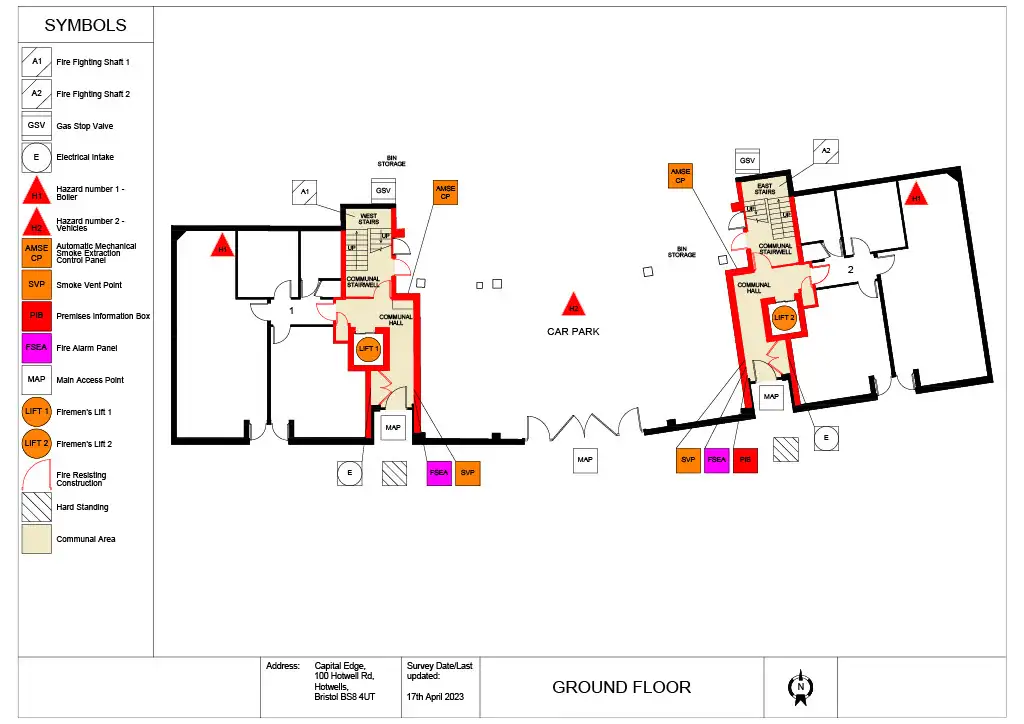
Layout Plans
- Floor Number
- Flat Numbers
- Stairwells
- Lifts
- Location Of Firefighting Appliances
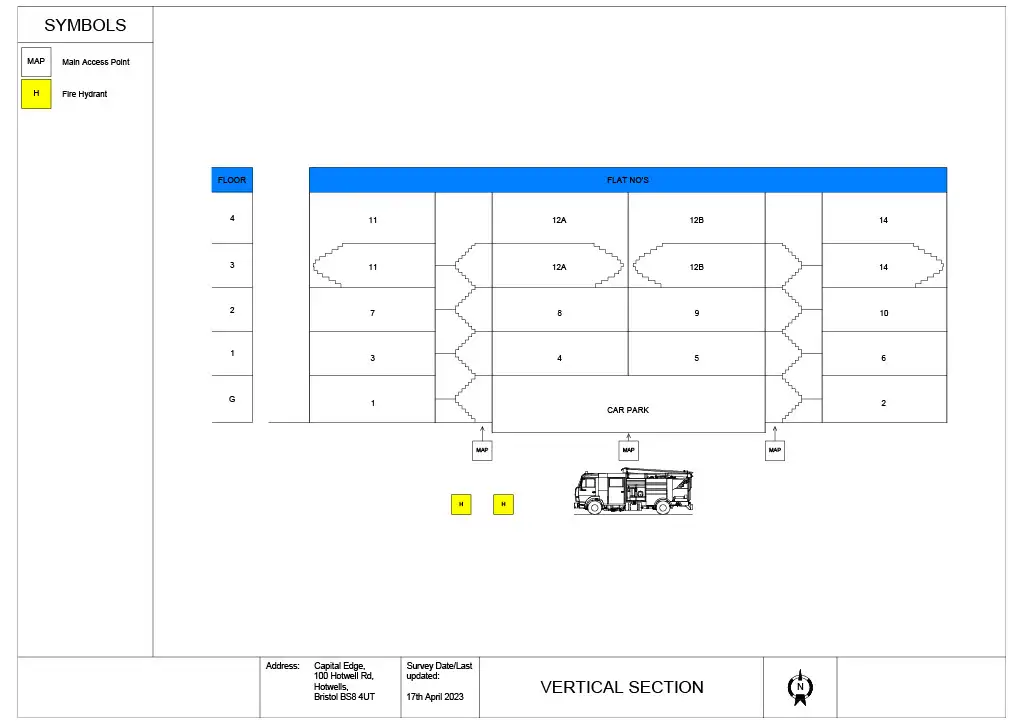
Vertical Section Plan
- Firefighter Access Points
- Floor Numbers
- Flat Numbers
- Scissor Flats
- Stairwells
- Lifts
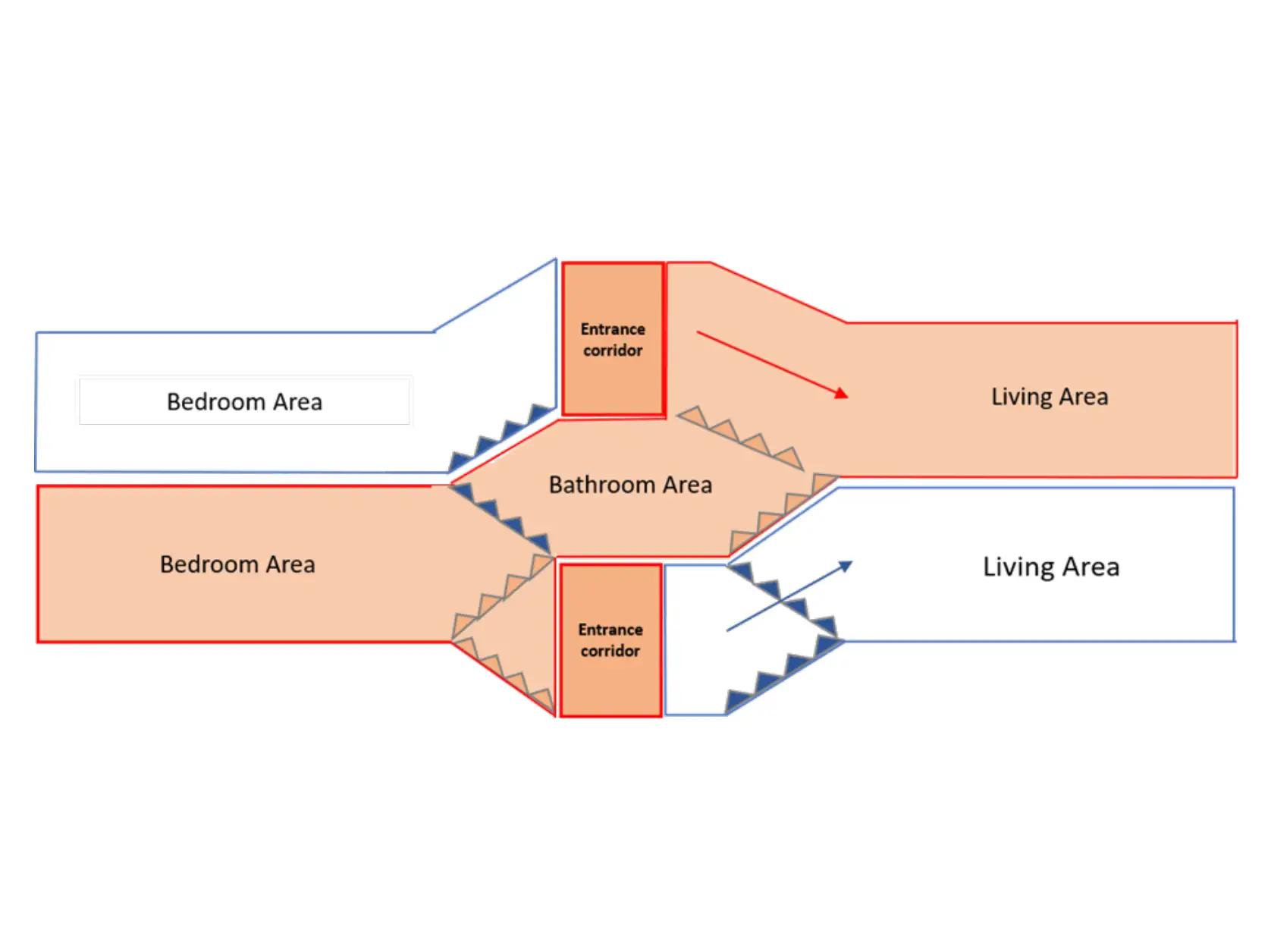
Scissor Flat Section
For more information, please contact:
David Ascott
Managing Director
Office 02039 066892


