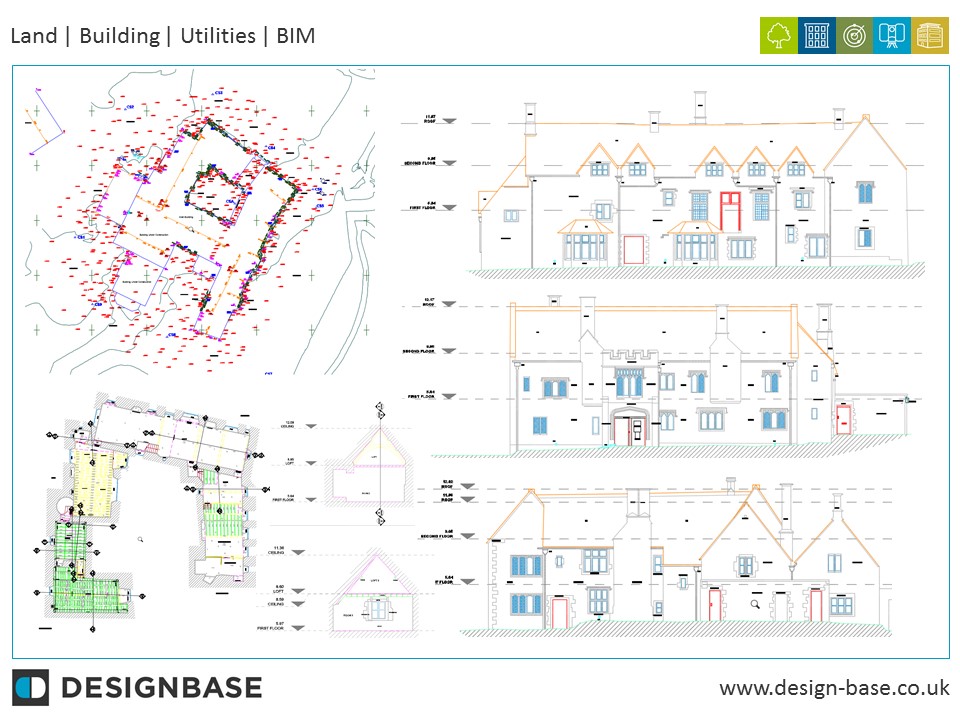
This grand Manor House in Cheltenham was a beautiful project for Survey Base to undertake, a Grade I listed property, it is steeped in history.
The oldest parts of the property date back to 1230 when the property was just a modest courtyard dwelling. It wasn’t until 1430 when the property started to take shape as Sir John Blaket built what is now the property itself by adding the great hall and the entrance range. The great hall is a substantial size of 44 by 20 ft and most of the Oak used throughout the building is from the nearby Cirencester area.
After a period of dereliction during the 18th and 19th Centuries, the house was restored during the 20th Century and the courtyard was demolished. During this restoration, an arboretum was developed on the grounds that contains plants from around the world.
Our brief included a topographical survey of the grounds, a measured building survey of the manor house which included elevations and floor plans. It must also be noted that this was a project that to date has required several visits to the site due to the ever-increasing scope of works we have a feeling we will be back there again as the site continues to evolve.
For further information on Topographical Surveys, Measured Building Surveys, Utilities Surveys and Scan to Revit (BIM) in Cheltenham and the surrounding areas please contact jane.king@survey-base.co.uk.



