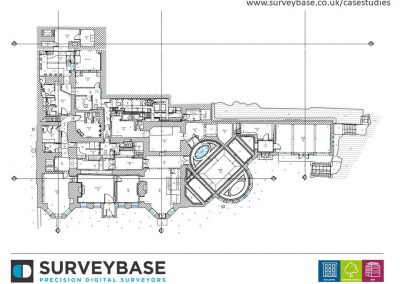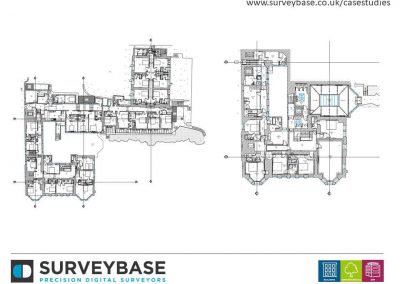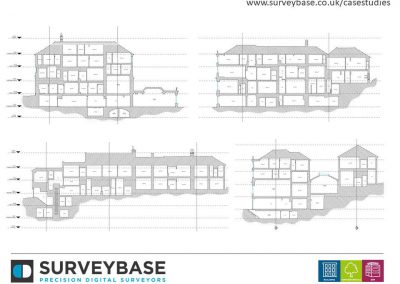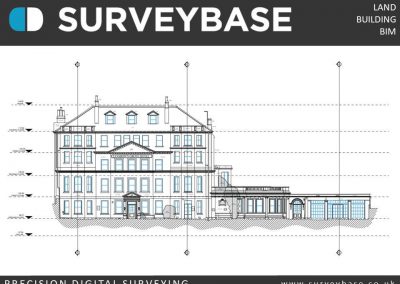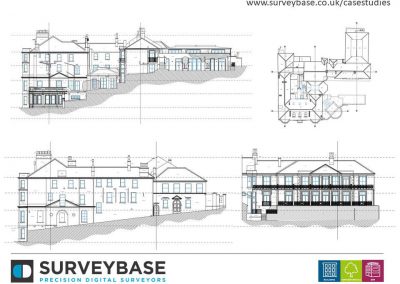DETAILS
TITLE – Lansdown Grove Hotel, Bath
SERVICE – Measured Building Survey, UAV Survey
METHOD – 3D Laser Scan, GPS, UAV Drone
SPECIFICATION – Level 2 – Standard Survey
DELIVERABLES – Floor Plans, Roof Plan, Elevations, Sections
SUMMARY
The World Heritage City of Bath is packed with beautiful period buildings and we are grateful to have surveyed so many of them since foundation in 1998.
Thankfully, it is a city that keeps on giving and none finer than the historic Lansdown Grove Hotel. Perched elegantly above the rooftops, Lansdown Grove is a Georgian masterpiece. Originally built as a private residence in 1770 it was enlarged in 1890 and has remained a hotel ever since. The building extends over 4 floors including a converted attic level.
Our brief on behalf of leading property consultants, Carter Jonas, included floor plans, elevations, sections, and roof plan. The survey was undertaken using Faro Focus 3D Laser Scanning instruments controlled with LeicaTotal Station and GPS. The roof survey was completed with our advanced UAV Drone systems.
The resulting plans are a fine example of our 3D Laser Scan to 2D CAD survey solution and testimony to the collaboration and expertise of the Surveybase team. The detailed roof plan illustrates the benefits of UAV Surveys over terrestrial Laser Scanning.

