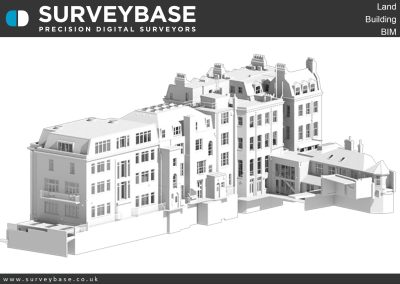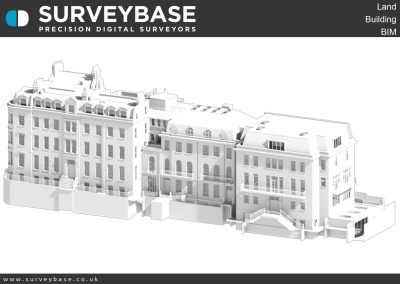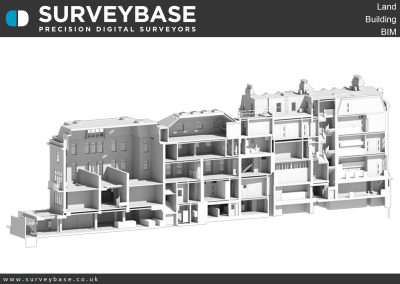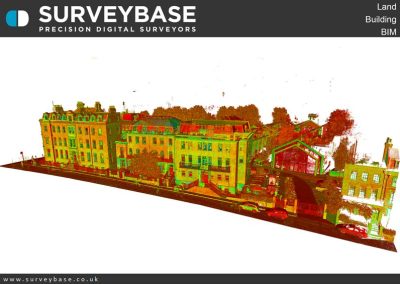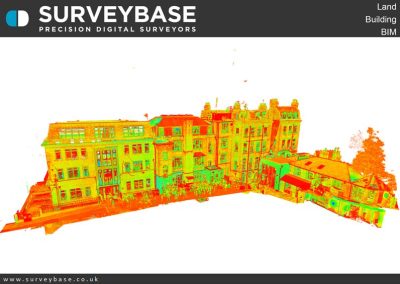DETAILS
TITLE – Channing School, London
SERVICE – Digital 3D Revit Measured Building Survey
METHOD – 3D Laser Scan
DELIVERABLES – Site Plan, Floor Plans, Elevations, Sections, Roof Plan, Internal Elevations
SUMMARY
The Digital 3D Revit Measured Building Survey of Channing School, London.
This school which is ranked in the top 100 in the UK, has a rich history that dates back to 1885. It was founded by the Reverend Robert Spears, Miss Emily Sharpe, and Matilda Sharpe. Their vision was to create a school where the daughters of Unitarian ministers could receive exceptional education that would open doors to any university they desired.
In 1926, the school expanded its facilities by acquiring Fairseat, a boarding house. Over time, Fairseat became the location of Channing Junior School.
The Senior School has four buildings as well as a complex, housing a Sixth Form Centre and a Sports Hall with Fitness Suite. Founders Hall, once the Old Hall, was re-opened in February 2008 after renovations split the hall into two floors to extend the Sixth Form Centre.
Our recent survey at the school undertaken with a Leica RTC360 Laser Scanner. The output included a precision 3D Revit Heritage model of all floors, roof, elevations.
If you would like to find out more about our Topographical, Measured Building, or Scan To 3D Revit survey services please visit the Surveybase website or call your local office;
Bristol 01225 314370, Reading 0118 2072508, London 02039 066892 or Cambridge 01223 632613.
To obtain a quotation please email your brief to Quote@surveybase.co.uk or use our online quotation portal; Fast Quote.
Surveybase Limited are a precision digital surveying practice working on residential and commercial developments across the South of The U.K.

