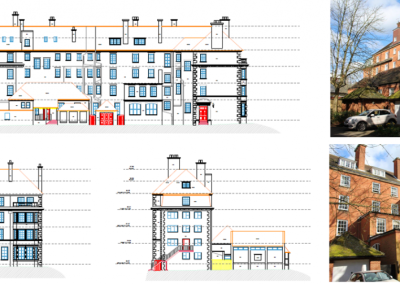DETAILS
TITLE – Eton College
SERVICE – Measured Building Survey
METHOD –3D Laser Scan, Total Station
DELIVERABLES – Floor Plans, Roof Plans, Elevations, Sections
SUMMARY
The Measured Building Survey of Eton College, Windsor.
The independent school sector has been an important source of business for Surveybase Limited. Our experience includes academic and accommodation buildings often of listed status and period character. Perhaps none more esteemed that Eton College.
Our background in the survey of heritage architecture suits this profile and we have developed efficient procedures for the management of such projects.
Wotton House is an excellent example of this work. Built in 1903 and named after former pupil Sir Henry Wotton, this 30,000 square foot red brick building houses 70 students and staff over 7 floors.
Our precision digital survey began a £4.5M refurbishment project stripping back the building to its bones and creating a modern environment fit for the technology age.
Our surveyors, who possess DBS certification, used the latest Leica RTC 360 Laser Scanning instruments and surveyed the entire building in 2 days. Processing of the survey data needed a further 10 working days to complete. The as built record included a partial topographic site plan, 7 floor plans, roof plan, 6 elevations and 4 sections.
If you would like to find out more about our Topographical, Measured Building, or Scan To 3D Revit survey services please visit the Surveybase website or call your local office;
Bristol 01225 314370, Reading 0118 2072508, London 02039 066892 or Cambridge 01223 632613.
To obtain a quotation please email your brief to Quote@surveybase.co.uk or use our online quotation portal; Fast Quote.
Surveybase Limited are a precision digital surveying practice working on residential and commercial developments across the South of The U.K.

