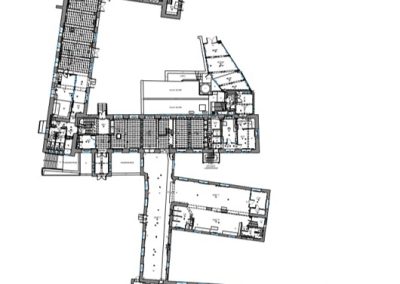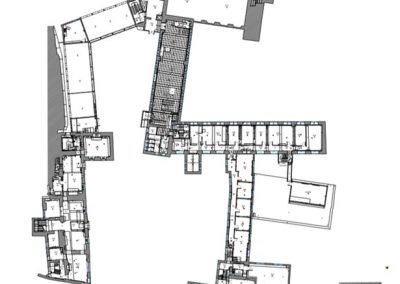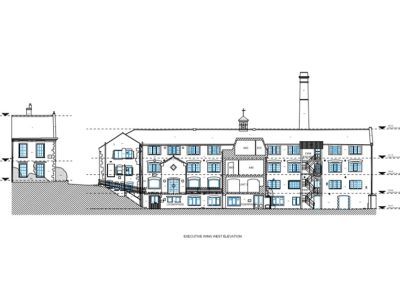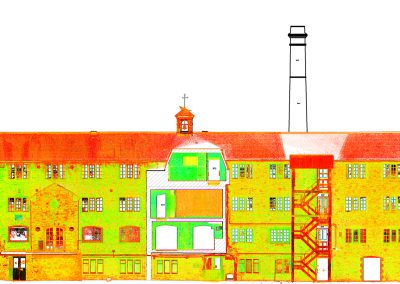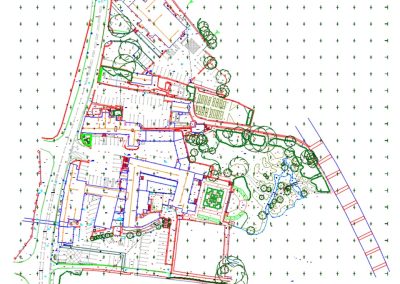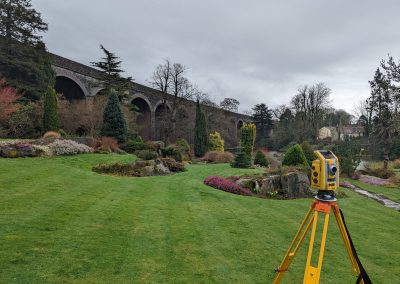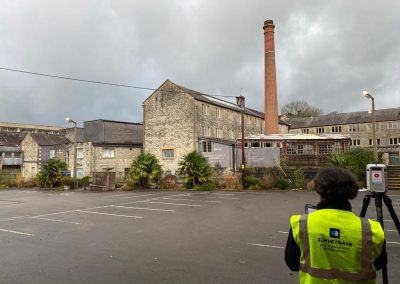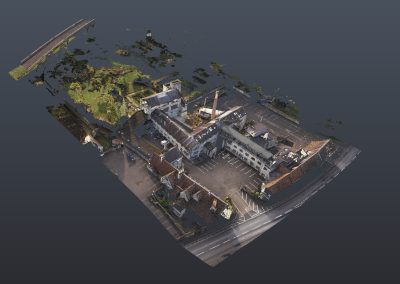DETAILS
TITLE – Kilver Court, Somerset
SERVICE – 2D Topographical, UAV & Measured Building Survey
METHOD – Total Station 3D Laser Scan, GPS, UAV Drone
SPECIFICATION – Level 2 – Standard Detailing
DELIVERABLES – 2D Topographical Site Plan, Floor Plans, Roof Plan, Elevations, Sections
SUMMARY
The digital Topographical, Drone, and Measured Building Survey of the Grade II listed Kilver Court located in the heartland of Somerset.
Kilver Court, Somerset was first constructed in 1650 and has housed textile mills, factory’s, a designer shopping centre including Mulberry, Toast & Yves De Lorm and most recently the headquarters of Showering’s Brewery home of Brothers Cider and Baby Cham.
The landscaped gardens overlooked by the Charlton Viaduct are a reproduction of a 1960s Chelsea Flower Show winner design by George Whitelegg.
The survey was undertaken with a Leica RTC360 Laser Scanner, Trimble Total Station, GPS instruments and our latest UAV Drone equipped with 4D photogrammetry camera. We generated precision 2D Floor Plans, Roof Plan, Elevations, Sections and a Topographical Site Plan. The survey drawings will form the base for the major renovation designs.
The project client Trevor Ede quoted “I would have no hesitation in recommending your company to other clients where similar services are required.”

