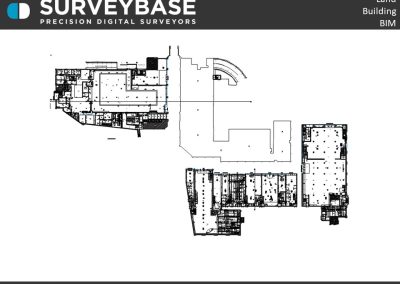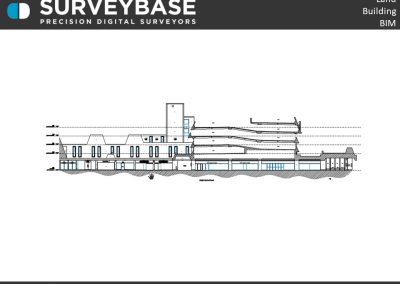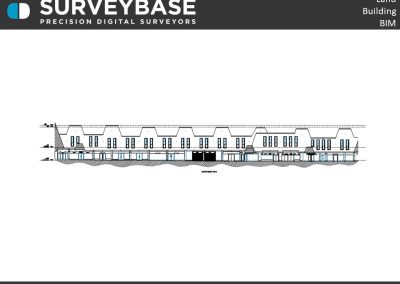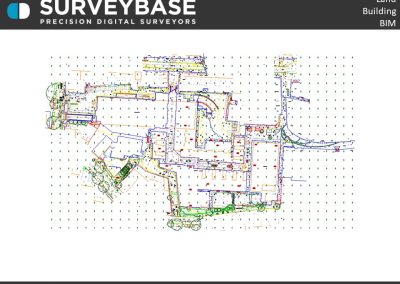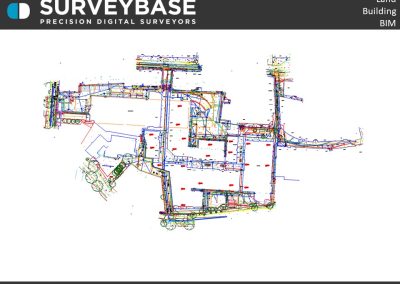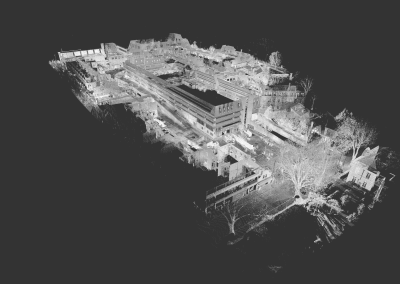DETAILS
TITLE – Palace Gardens Shopping Centre, London
SERVICE – 2D Topographical, Measured Building Survey & Underground Utilities Survey
METHOD – Total Station, 3D Laser Scan, GPS, GPR, Electromagnetic
SPECIFICATION – Level 2 – Standard Detailing, PAS-128
DELIVERABLES – 2D Topographical Site Plan, Floor Plans, Elevations, Sections, Underground Utility Plan, Desktop Utility Search Report, Manhole Cards
SUMMARY
The digital Topographical, Measured Building & PAS-128 Underground Utilities Survey of Palace Gardens Shopping Centre, London.
Palace Gardens Shopping Centre built in 1982 so called because it stands on the site of what used to be the Palace of Enfield, which belonged to Henry VIII. Palace Gardens and the opposite Palace Exchange are now home to over 50 high street shops, bars and restaurant in the heart of Enfield, London.
The survey was undertaken with a Leica RTC360 Laser Scanner, Trimble Total Station, GPS and the latest GPR and Electromagnetic instruments. The output included precision 2D Floor Plans, Elevations, Sections, a Topographical Site Plan and PAS-128 Underground Utilities Plan.
The concept redevelopment designs include a new boutique cinema, gym, redesigned shopping mall, restaurants, and 450 new homes.
If you would like to find out more about our Topographical, Measured Building, or Scan To 3D Revit survey services please visit the Surveybase website or call your local office; Bristol 01225 314370, Reading 0118 2072508 or London 02039 066892 .
To obtain a quotation please email your brief to quote@surveybase.co.uk or use our online quotation portal; Fast Quote.
Surveybase Limited are a precision digital surveying practice working on residential and commercial developments across the South of The U.K.

