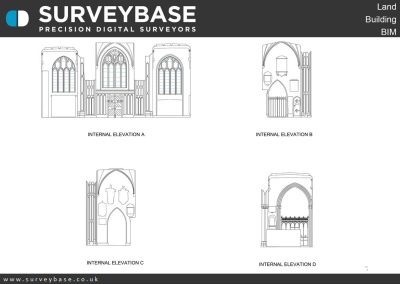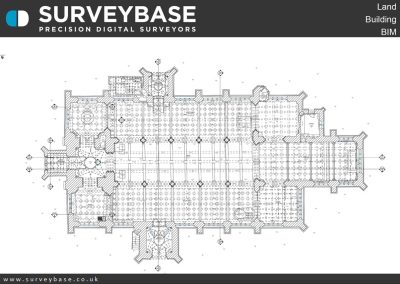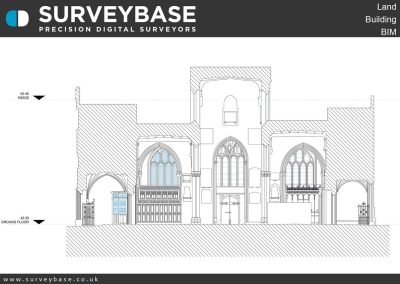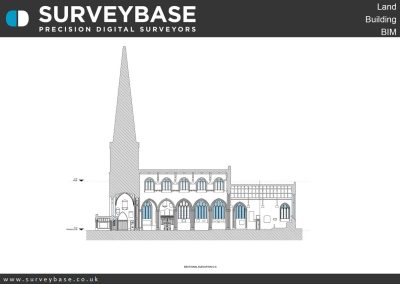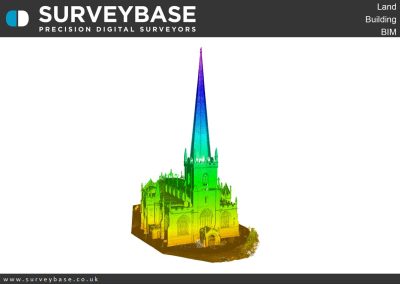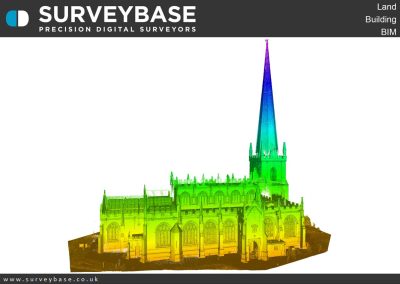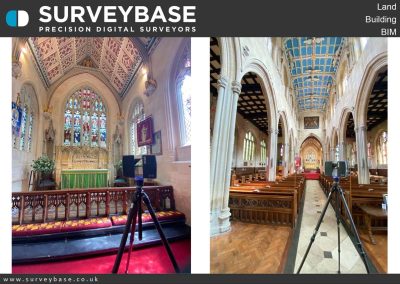DETAILS
TITLE – St James’s Church, Wiltshire
SERVICE – Measured Building Survey
METHOD – 3D Laser Scan
DELIVERABLES – Site Plan, Floor Plans, Elevations, Sections, Roof Plan, Internal Elevations
SUMMARY
The Measured Building Survey of St James’s Church, Wiltshire.
This is the main Church of England parish church for the town of Trowbridge, and this 15th-century Grade I listed building is the town’s most prominent landmark.
With a ring of twelve bells, this ancient parish church was constructed in the perpendicular style around 1484.
The church still has elements of its mediaeval architecture despite significant restorations in the 19th century. In keeping with the original design, the chancel, south chapel, both arcades, clerestory, and spire (which reaches a height of 160 feet) had to be rebuilt or renovated.
The survey was undertaken with a FARO Laser Scanner. The output included precision 2D floor plans, elevations, sections, roof plan and site plan.
If you would like to find out more about our Topographical, Measured Building, or Scan To 3D Revit survey services please visit the Surveybase website or call your local office;
Bristol 01225 314370, Reading 0118 2072508, London 02039 066892 or Cambridge 01223 632613.
To obtain a quotation please email your brief to Quote@surveybase.co.uk or use our online quotation portal; Fast Quote.
Surveybase Limited are a precision digital surveying practice working on residential and commercial developments across the South of The U.K.


