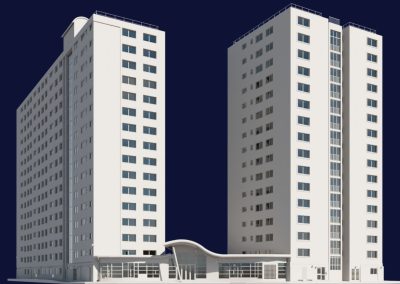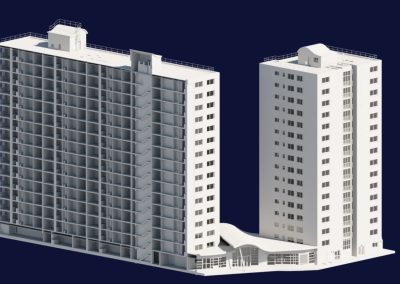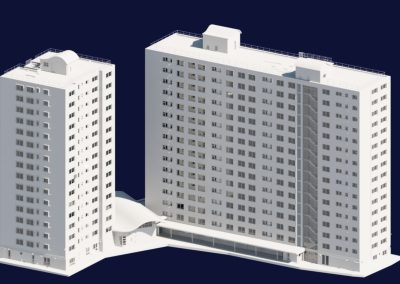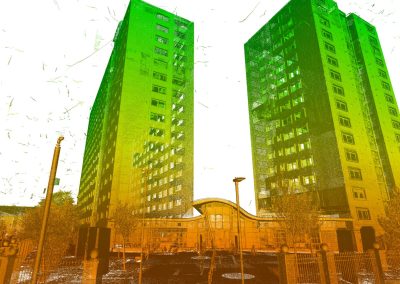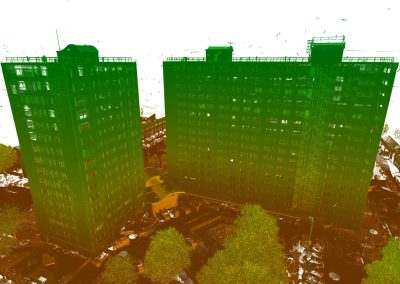DETAILS
TITLE – Nelson & Loudoun House, Cardiff
SERVICE – 3D BIM Measured Building Survey
METHOD – Laser Scan
DELIVERABLES – LOD3 & LOD4 3D BIM Model
SUMMARY
Nelson and Loudoun House are two 16-storey residential towers located near Cardiff Bay and the City Centre. Completed between 1960 and 1966, they house 181 flats and boast impressive views of both the city and Cardiff Bay. As part of a recladding project, a Measured Building Survey was undertaken delivering a detailed 3D Revit BIM model to support the planning process and design phase.
Surveybase successfully delivered a comprehensive 3D Revit BIM model to the client, following the LOD4 specification for façades and LOD3 for internal modelling.
Surveying these buildings posed unique challenges, particularly due to their tall design. To overcome these obstacles, Surveybase used advanced surveying technology to ensure precise data collection with minimal disruption to residents.
This survey underscores Surveybase’s commitment to delivering cutting-edge surveying services for cladding refurbishments. By providing accurate, detailed models, we support the recladding of homes, creating safer living environments for future generations.
As a proud addition to our growing portfolio of commercial projects, Nelson and Loudoun House joins prestigious sites like Brighton Marina, Brighton and Parsons House, London, and The Gouldings & Farlie House, Uxbridge. Each project reflects Surveybase’s expertise in delivering precise 3D surveys for complex buildings.
If you would like to find out more about our Digital Surveying Services and 3D BIM Models, please visit the Surveybase website.
To obtain a quotation please email your survey brief to our dedicated tender service; quote@surveybase.co.uk or use the Online Quotation Portal.
Surveybase are a precision digital surveying practice working on private and public sector developments across the UK. For more information please visit the Sectors and Portfolio pages.

