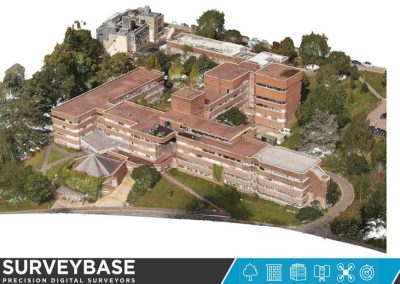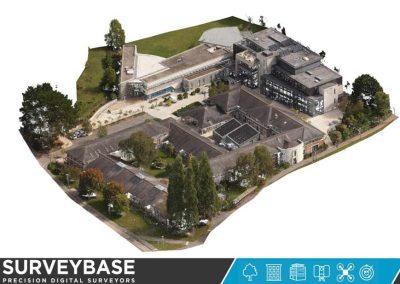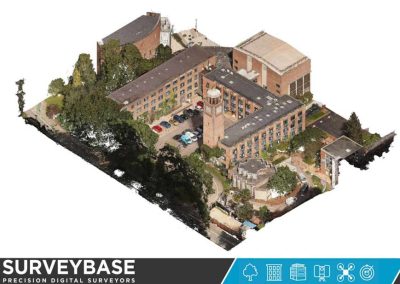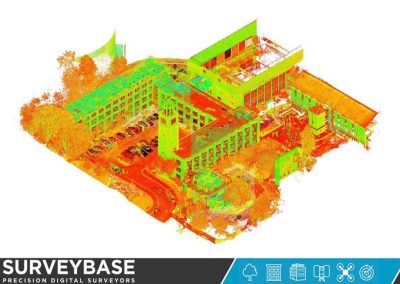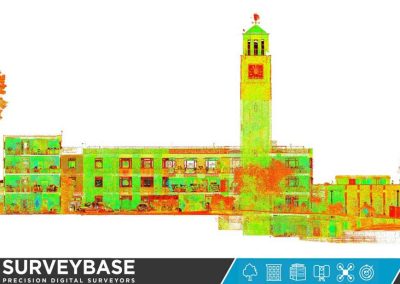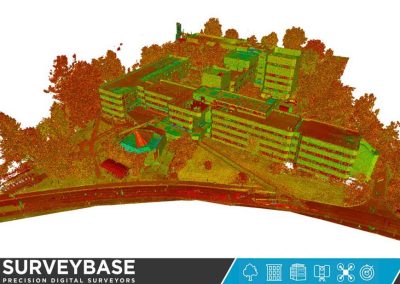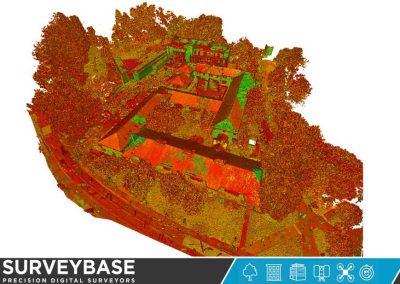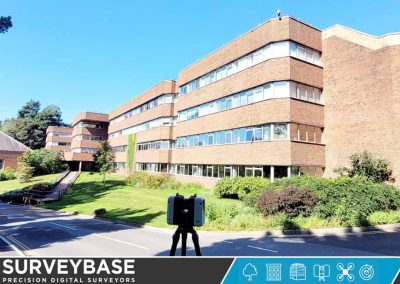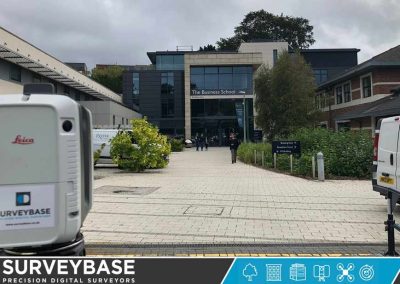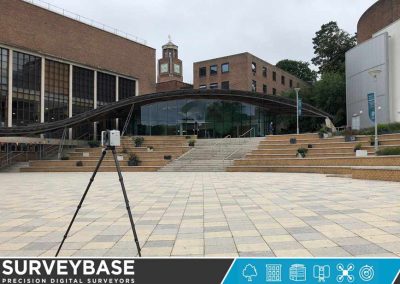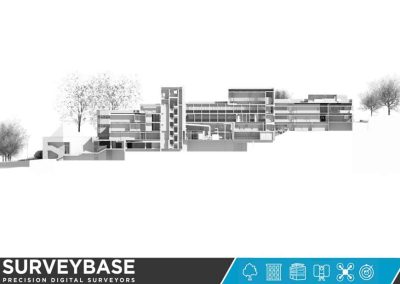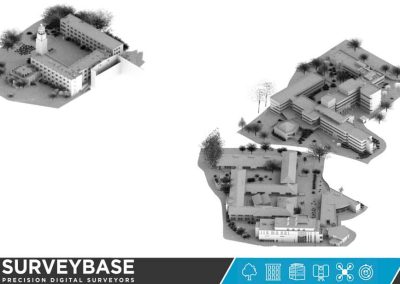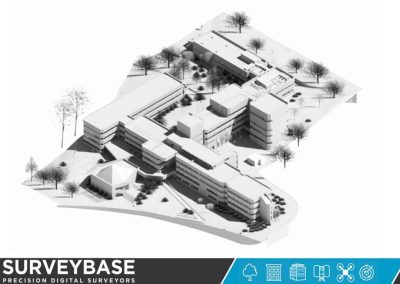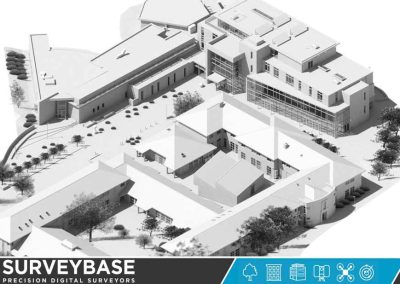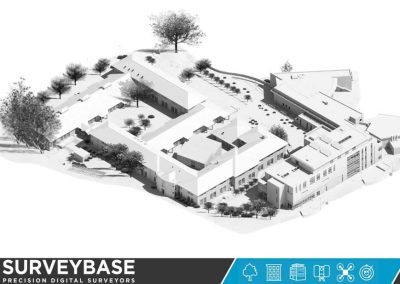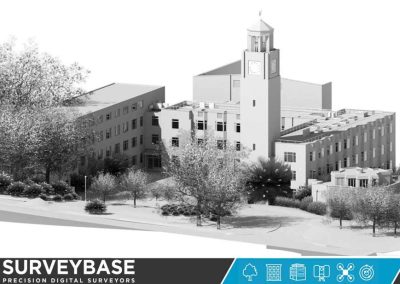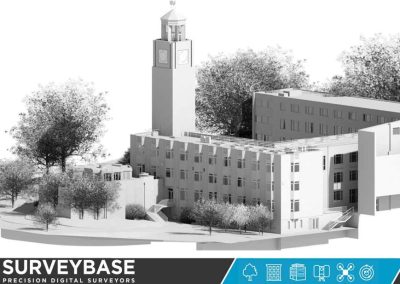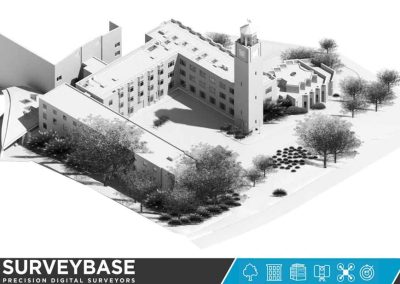DETAILS
TITLE – Streatham Campus, University of Exeter
SERVICE – Drone Survey, LOD4 and LOD3 3D Revit (BIM) Model
METHOD – 3D Laser Scan, Total Station
DELIVERABLES – LOD4 external facade and LOD3 internal modelling
SUMMARY
Streatham Campus is the largest campus at the University of Exeter.
This case study represents our latest and arguably one of the most exemplary projects in a series of similar undertakings for various universities nationwide. The survey brief entailed creating a comprehensive 3D Revit (BIM) Model for five buildings: Northcote House, The Amory Building, Streatham Court, XFI Buildings & Building One.
Founded in 1955, the University of Exeter’s Streatham Campus has evolved into a captivating space, with the campus’s architectural diversity spanning from new developments and structures from the 1960s and 1970s.
These five buildings at the Stratham campus are all architecturally unique, each serving distinct functions. Northcote House is the primary headquarters for staff and stands out with its unique clock tower, adding character to the building and is a functional landmark within the campus.
The Amory Building is a key facility housing departments crucial for academic and administrative functions and has many unique original features that have been kept during renovations.
Complementing these structures, The Business School was established in 2008 and houses Building One, Streatham Court, and Xfi Building. This contemporary building features glass panelling throughout, and has earned recognition as a premier institution in Europe.
Our approach with 3D appointments is to begin with an online consultancy meeting. Providing time to familiarise ourselves with the wider design team, the meeting is an opportunity to explore the survey brief and approve the BIM specification. Ultimately, we seek to meet client service expectation so that the model fits seamlessly within their 3D design process.
The BIM specification required our LOD4 external facade and LOD3 internal modelling standard including all visible MEP and delivery of IPMS1 area calculation report. The detailed model delivered all MEP items including lighting, electrical, fire, heating and plumbing features.
The survey was carried out over several weeks, and we deployed several site laser scanning and topographical control survey teams. This involving out of hours surveying as well as the deployment of a UAV Drone Survey to enable a full external roof model.
Director, Jordan King noted “The surveys at Streatham Campus, Exeter reflects our status as industry leading specialists in Scan To BIM surveys. The precision BIM ready 3D models have received positive feedback from the client and design team and is testament to the dedication from the whole team. It was an honour for Surveybase to be entrusted with delivering the surveys and I’m immensely proud of the teams’ efforts.”
Streatham Campus is another example of our unique capability to deliver 3D surveys of large academic buildings. It stands proud in our portfolio including Mansfield College, Oxford, The Old College, Aberystwyth, Fulton House, Swansea, and more.
If you would like to find out more about our Digital Surveying Services and 3D BIM Models, please visit the Surveybase website or call;
- London – 0203 906 6892
- Birmingham – 01212 723178
- Bristol – 01225 314 370
- Reading – 01182 072508
- Croydon – 02033 764379
- Cambridge – 01223 632613
To obtain a quotation please email your survey brief to our dedicated tender service; quote@surveybase.co.uk or use the Online Quotation Portal.
Surveybase Limited are a precision digital surveying practice working on private and public sector developments across the UK. For more information please visit the Sectors and Portfolio pages.

