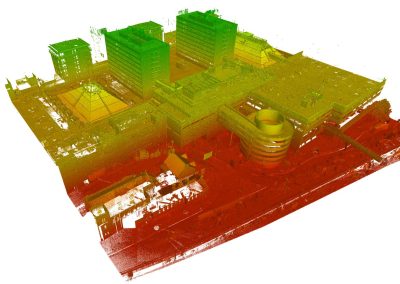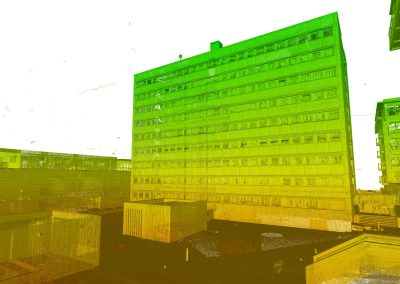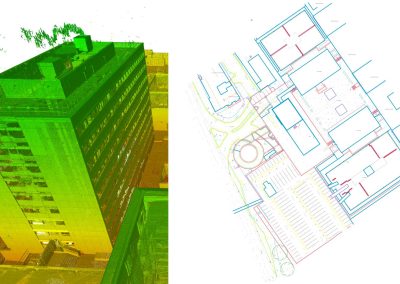DETAILS
TITLE – The Gouldings & Fairlie House, Uxbridge
SERVICE – 3D BIM Measured Building Survey & 2D Topographical Survey
METHOD – Laser Scan, Total Station
DELIVERABLES – LOD3 & LOD4 3D BIM Model & 2D Topographical Plan
SUMMARY
The Gouldings and Farlie House are both nine-storey tower blocks built in 1970 and owned by Hillingdon London Borough Council and situated above The Pavilions shopping centre in Uxbridge, comprising of 144 residential apartments. As part of a recladding project, a Measured Building Survey was undertaken delivering a detailed 3D Revit BIM model and 2D Topographical plan, to support the planning process and design phase.
Surveybase successfully delivered a comprehensive 3D Revit BIM model to the client, following the LOD4 specification for façades and LOD3 for internal modelling. This also included the externals of Pavilion shopping centre, Car Park, and surrounding areas, along with a detailed 2D topographical plan.
This survey underscores Surveybase’s commitment to delivering cutting-edge surveying services for cladding refurbishments. By providing accurate, detailed models, we support the recladding of homes, creating safer living environments for future generations.
As a proud addition to our growing portfolio of commercial projects, The Gouldings & Farlie House joins prestigious sites like Brighton Marina, Brighton and Parsons House, London. Each project reflects Surveybase’s expertise in delivering precise 3D surveys for complex buildings.
If you would like to find out more about our Digital Surveying Services and 3D BIM Models, please visit the Surveybase website.
To obtain a quotation please email your survey brief to our dedicated tender service; quote@surveybase.co.uk or use the Online Quotation Portal.
Surveybase are a precision digital surveying practice working on private and public sector developments across the UK. For more information please visit the Sectors and Portfolio pages.






