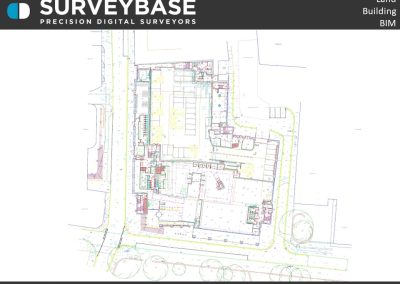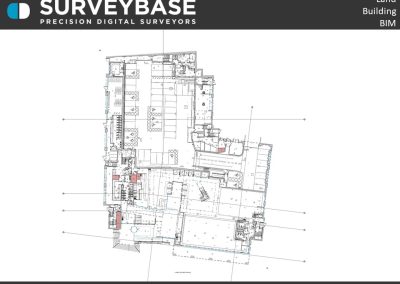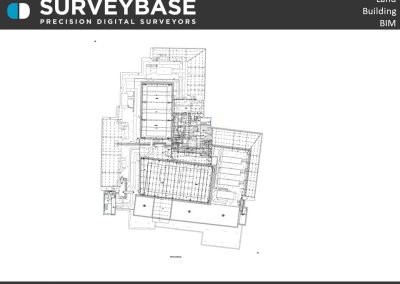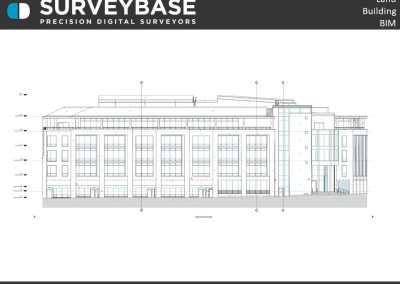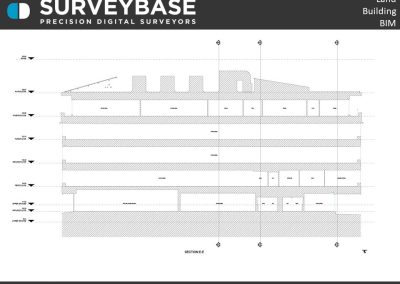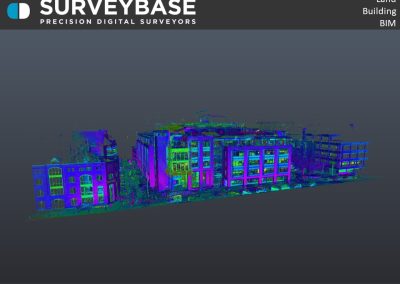DETAILS
TITLE – Portwall Place, Bristol
SERVICE – 2D Topographical Survey, Measured Building Survey
METHOD – Total Station, 3D Laser Scan, GPS
SPECIFICATION – Level Of Detail – L2 Standard Detailing
DELIVERABLES – 2D Site Plan, 2D Floor Plans, Roof Plan, Elevations, Sections
SUMMARY
The 2D Topographical Survey and Measured Building Survey of Portwall Place, Bristol.
Portwall Place is an remarkable five-storey landmark office building ideally situated in Bristol’s central business sector. Benefitting from an attractive design with large glazed entrances, this provides bright and modern office accommodation.
The structure has some of the biggest floorplates in Bristol, and has a total net internal area of approximately 165,272 square feet.
The survey was undertaken with a Leica RTC360 Laser Scanner, Trimble Total Station & GPS. The output included precision 2D AutoCAD Topographical Plan With X,Y,Z 3D Points, Floor Plans, Roof Plan, Elevations & Sections.
If you would like to find out more about our Topographical, Measured Building, or Scan To 3D Revit survey services please visit the Surveybase website or call your local office;
Bristol 01225 314370, Reading 0118 2072508, London 02039 066892 or Cambridge 01223 632613.
To obtain a quotation please email your brief to Quote@surveybase.co.uk or use our online quotation portal; Fast Quote.
Surveybase Limited are a precision digital surveying practice working on residential and commercial developments across the South of The U.K.

