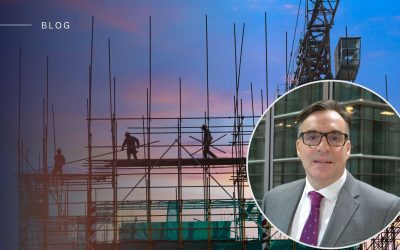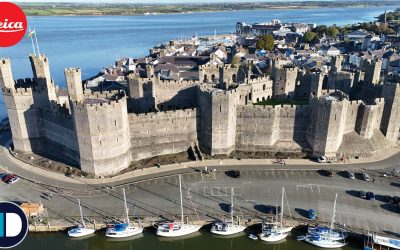 This beautiful property, just south of London has been added to our portfolio of residential surveys.
This beautiful property, just south of London has been added to our portfolio of residential surveys.
The brief on behalf of a leading London Architects practice included a full Measured Building Survey of plans, elevations and sections. We used our Faro 3D Laser Scanning instruments to survey and generate a rich Point Cloud, giving us the perfect foundation for processing.
Data processing was expertly undertaken by our team of CAD / BIM technicians and delivered to our client within the agreed time frame.
For further information on our Topographical, Measured Building Surveys and Scan to Revit (BIM) in London and the surrounding areas please contact jane.king@design-base.co.uk.
Make sure to follow our Linkedin account for more news and updates



