Commercial Building Survey
Commercial Building Survey
Surveybase has worked with Commercial Clients since foundation in 1998. This remains an important sector of business including:
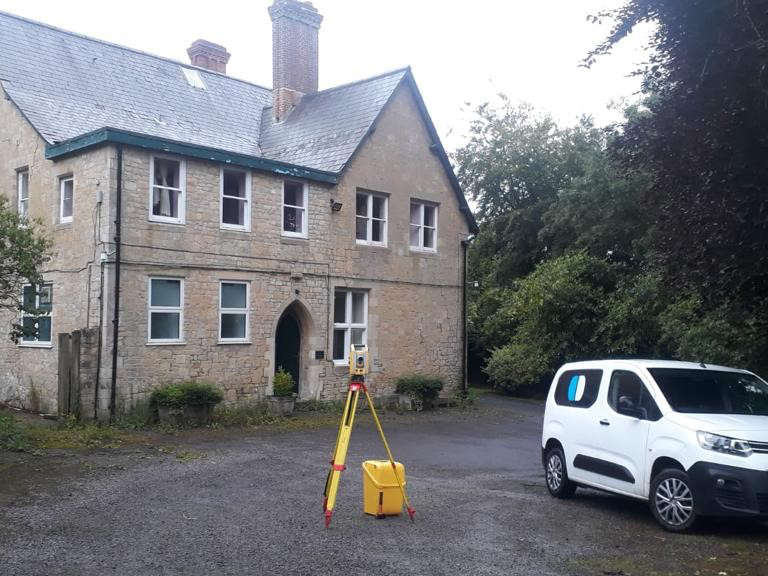
Office Buildings
We work with Landlords and Property Agents delivering a precision digital record of office buildings for development and legal purposes.
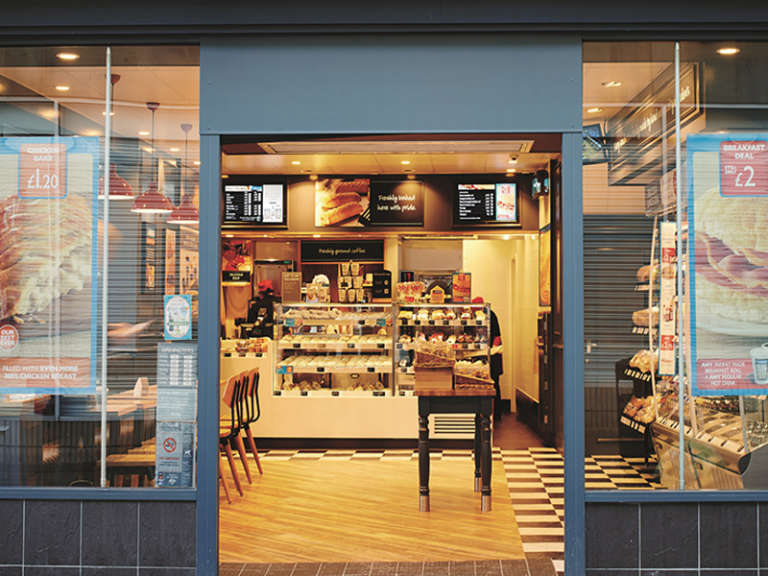
Retail Buildings
Our precision measured building surveys are the trusted platform for retail development throughout the UK. We work with Landlords, Tenants and Property Agents digitising retail space for refit and legal purposes.
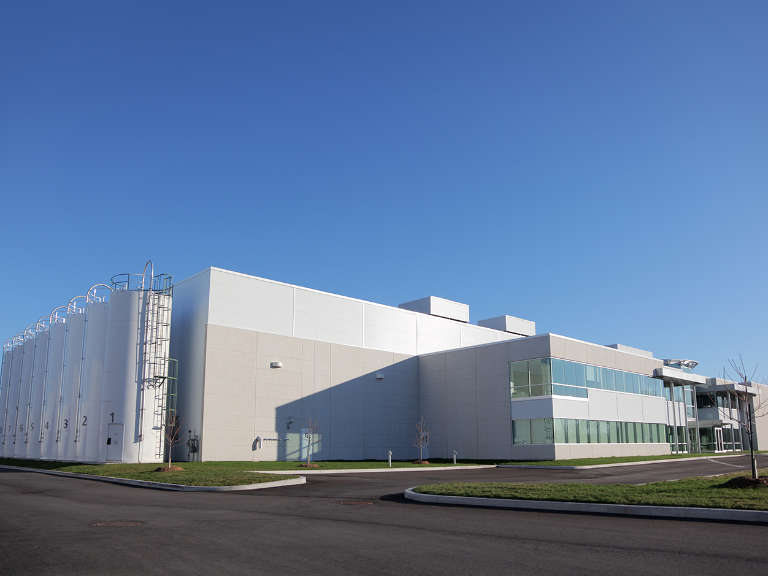
Industrial Units
We survey industrial units, manufacturing plants and warehouses for development and conveyance purposes.
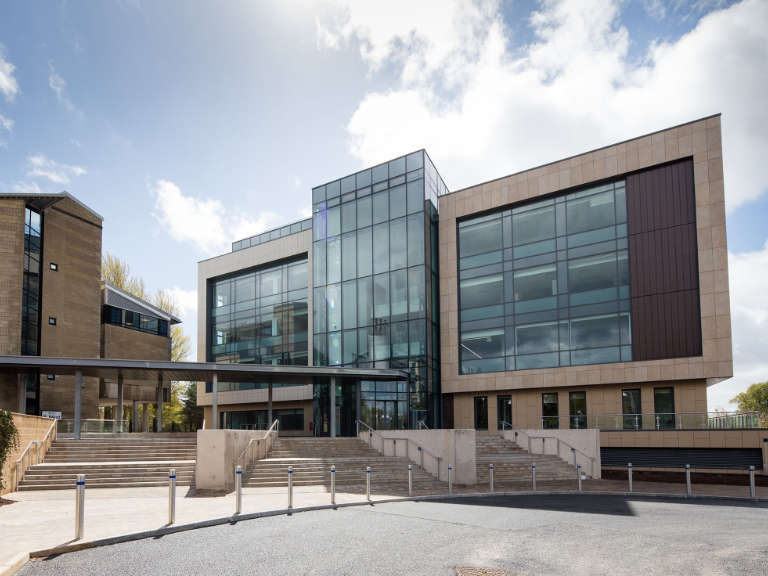
Academic Buildings
Surveybase is a recognised survey practice working in the UK education sector for Independent Schools, Academies, Colleges and Universities.
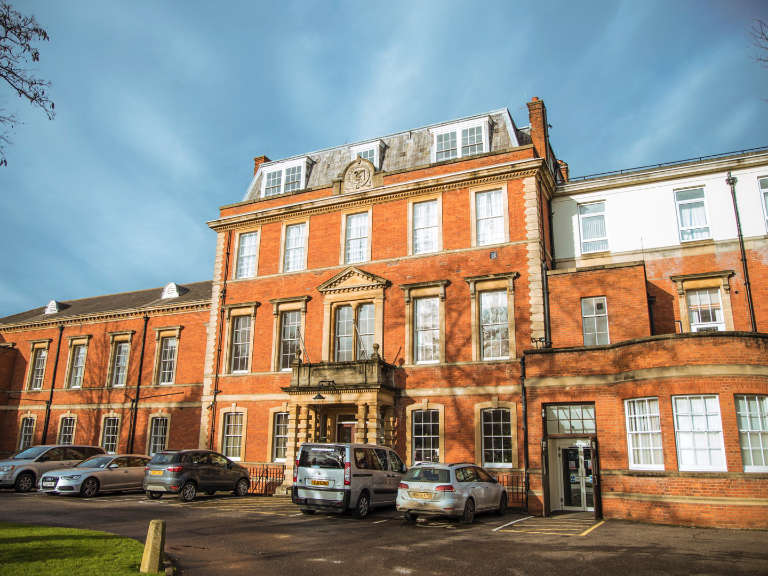
Healthcare Buildings
Our record in the Healthcare sector includes Public and Private Hospitals, GP Surgeries & Testing Centres.
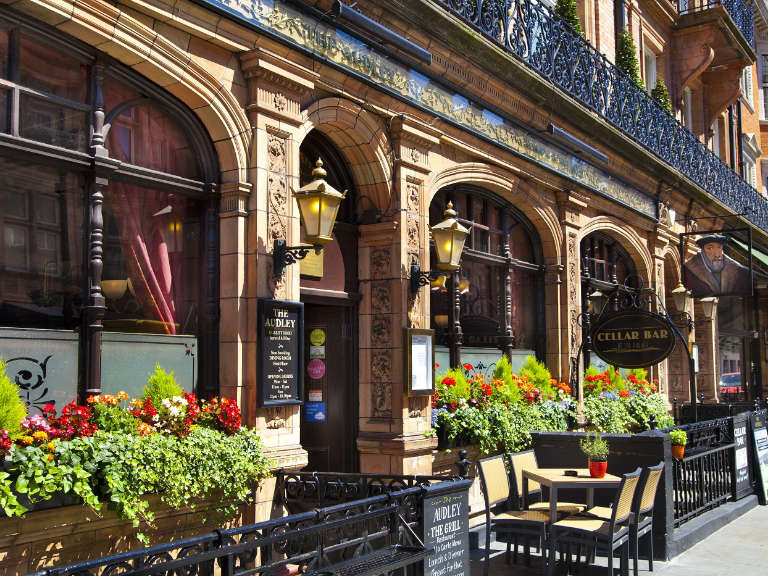
Hospitality Buildings
We work for Hotel, Pub and Restaurant chains providing precision measured building surveys of their portfolio for renovation and extension projects.
Topographical Survey
Land Levels (Topography)
Understanding the lie of your land is important to your development as it will influence the design.
Plotted Site Buildings
Locating the footprint of your property and outbuildings within your plot and calculating the volume of each building.
Neighbouring Property
Local Authority Planners need to know the impact your development will have on neighbours. Rights to light, overall build height and volume can be calculated from the Topographical Survey.
Boundaries
Accurately plotting your site boundary to confirm the full extent of your title deed.
Trees
A record of principle Trees including species that have a TPO (Tree Protection Order).
Access Roads & Paths
A survey of access roads and pathways for vision splay and Highways Agency appraisal.
Services & Drainage Systems
A record of connected services and drainage systems mapping the depth of pipework and direction of flow to public mains.
Measured Buildings Survey
The nature of your development will inform the scope of survey. If your proposals include external presentation you may only need an elevation survey. If your planning internal alterations, extension or loft conversion you will require a more detailed investigation including.
Floor Plans
Elevation Plans
Section Plans
Roof Plan
Attic Plan
Building Services
Listed Buildings
3D Survey Model
3D Modelling takes longer than 2D processing, around 20% more time when compared to a routine measured house survey. However, when sections, roof & attic plans are added the time difference is less and the cost more affordable. We recommend that you discuss design pathways with your Architect and obtain quotes for both methods, you might be pleasantly surprised.
We offer a flexible approach to the Level of Detail (LOD) associated with 3D Survey Models including.
LOD 100 Massing
LOD 200 Structural
LOD 300 Architectural
genuine level of care
Proven Management Procedure
Access Liaison
Safety First
Certified Surveyors
Quality Assurance
Professional Standing
Letter Of Reliance
Related Case Studies
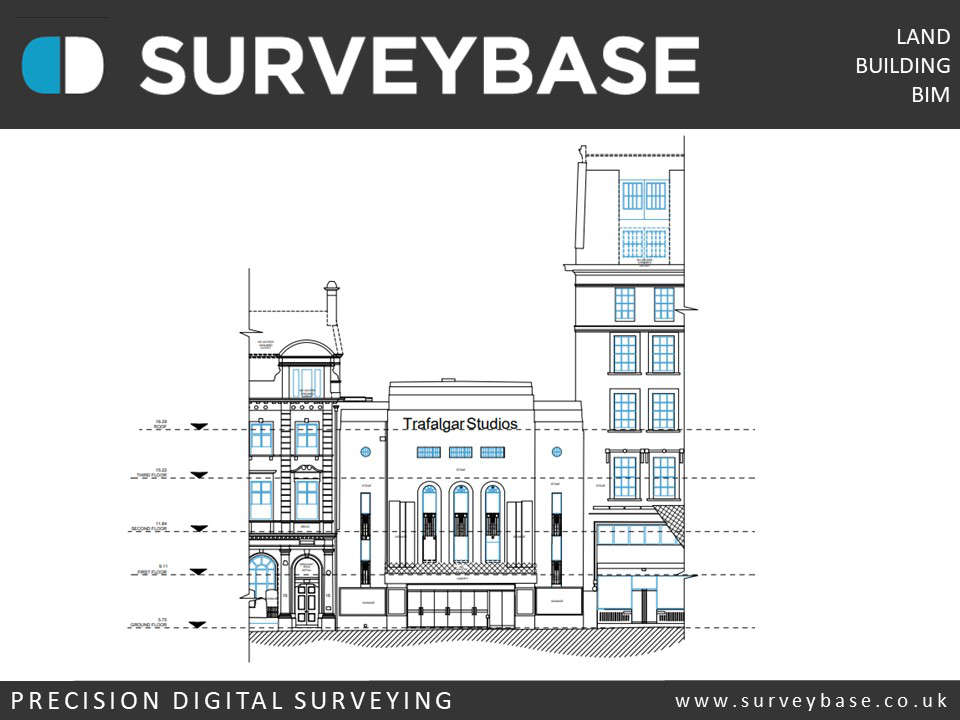
Commercial Case Study - Trafalgar London
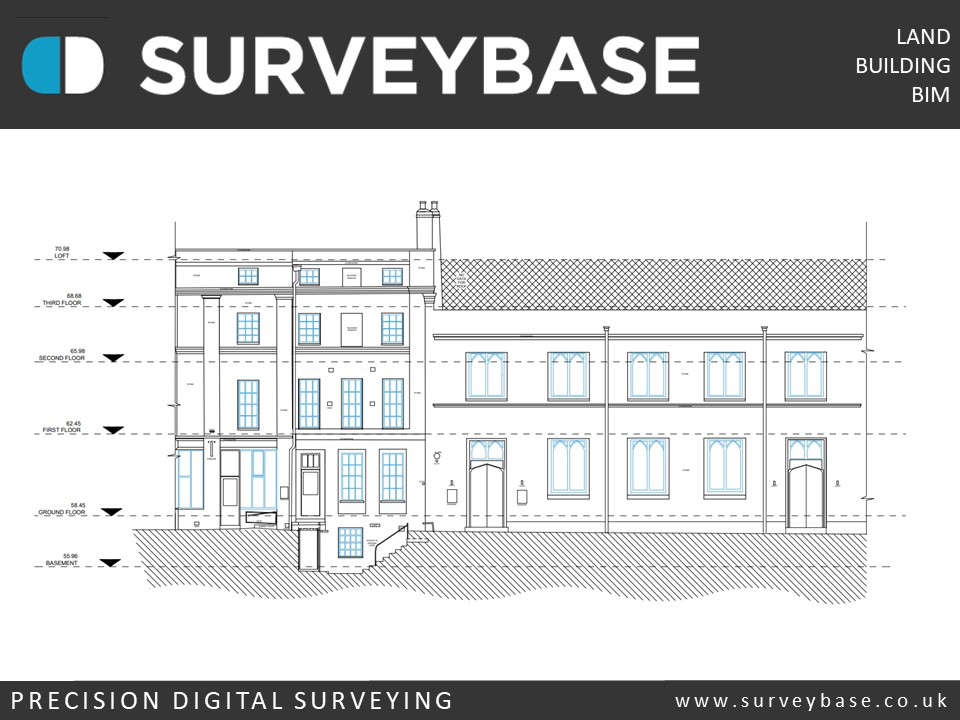
Commercial Case Study - Cheltenham
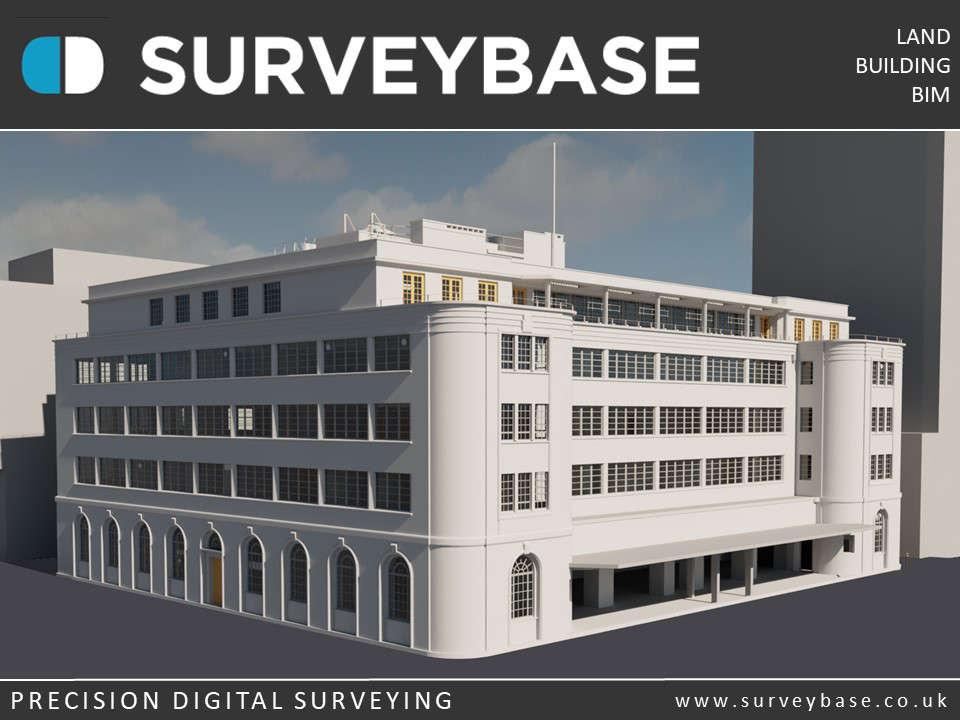
Commercial Case Study - Croydon
How We Can Help
We offer a comprehensive Measured Survey solution geared for Commercial Clients including: Measured Building Survey, Topographical Survey, and 3D Survey Model
Get In Touch
To find out more please contact the Surveybase Team at quote@surveybase.co.uk, Bath 01225 314370, London 02039 066892
Request A Quote
To obtain a quotation please email your survey brief to quote@surveybase.co.uk or use our online quote portal.
