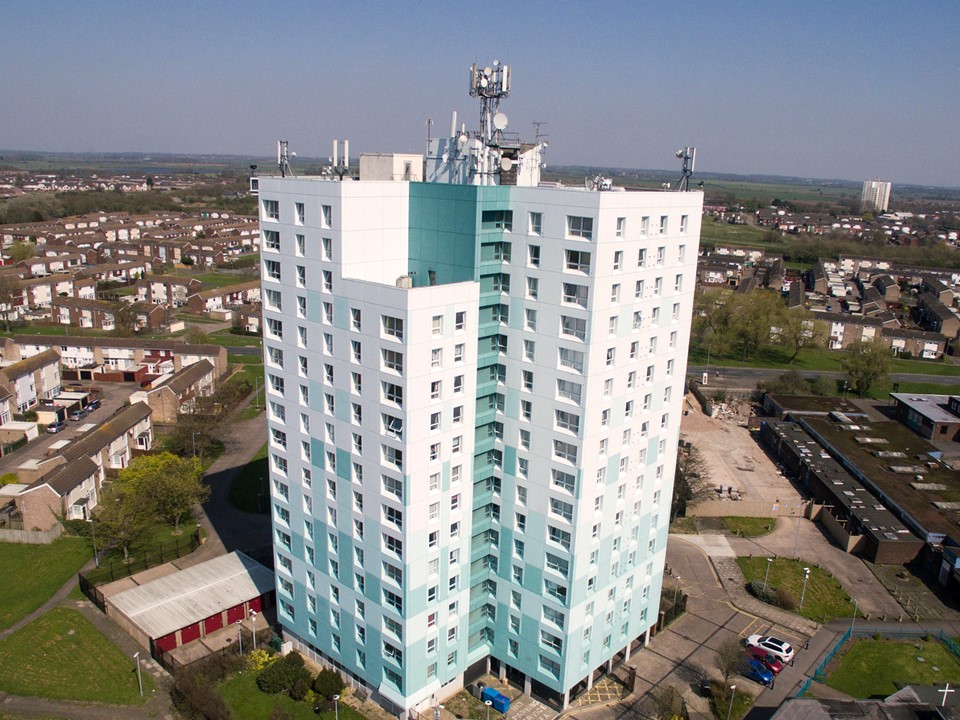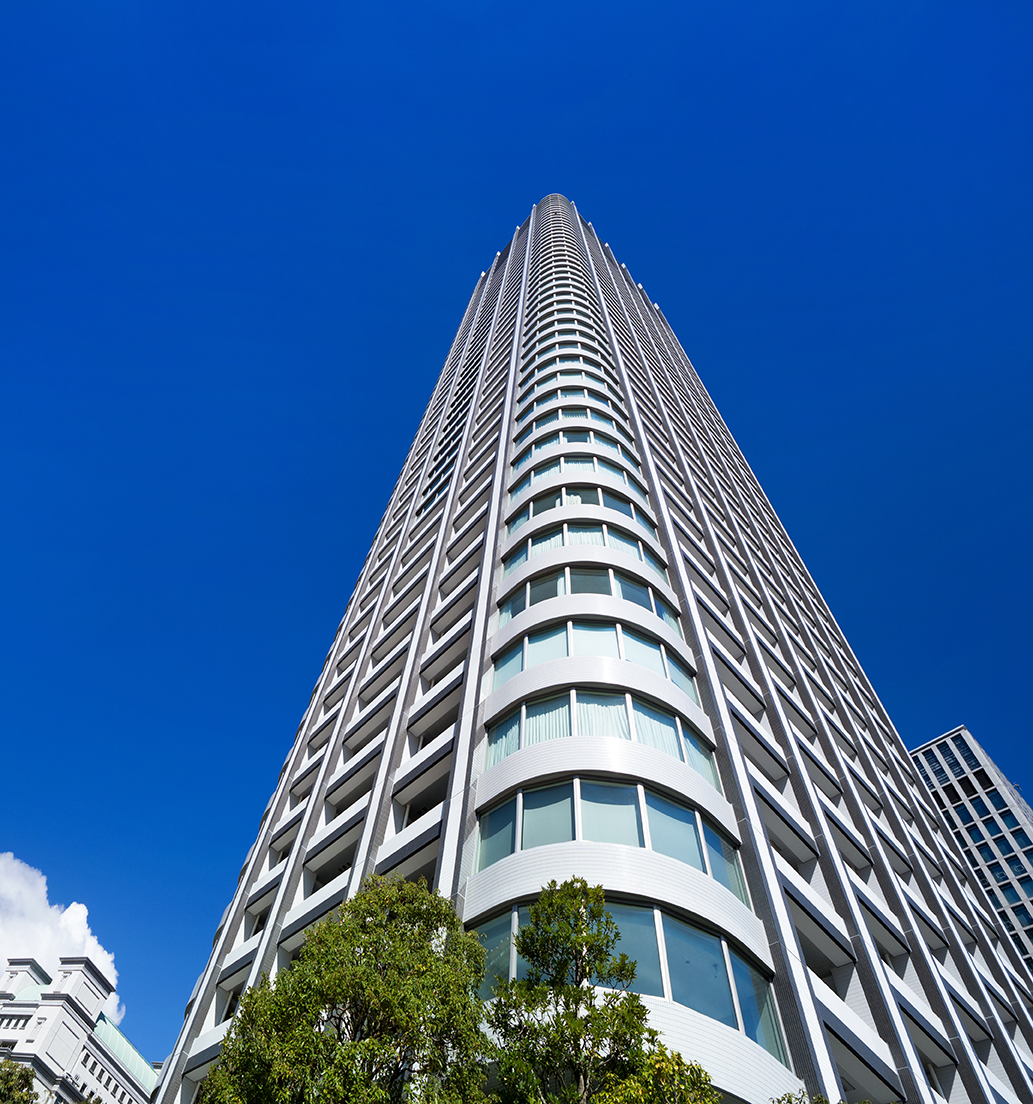Fire Plans Survey
THE GOVERNMENTS FIRE & SAFETY REGULATIONS 2022 REQUIRE A RESPONSIBLE PERSON (OWNER OR MANAGER) TO PROVIDE INFORMATION ON THEIR BUILDINGS TO THE FIRE AND RESCUE SERVICES.
Fire Plans
Fire Plans – What You Need To Do
Along with several recommendations there is a requirement to provide;
- Accurate Building Plans Of Every Floor Identifying The Location Of Key Fire Safety Systems.
- A Premises Information Box (PIB) Containing Accurate Building Plans.
Fire Plans – Buildings Covered By Regulations
Whilst the focus is with high-rise residential property, we recommend that the owners and managers of all accommodation buildings discuss their responsibilities with local fire safety services.
- Accommodation Buildings Over 18M High Measured From Ground Floor To The Floor Of The Top Habited Storey
- Accommodation Buildings Greater Than 7 Storeys Including Any Storeys Below Ground Level
- Student Accommodation Blocks Over 11M High Measured From Ground Floor To The Floor Of The Top Habited Storey
Fire Plans – Information Required
Orientation Plan
Identifying the location of the building in context to surrounding buildings and outlining access points and nearest water supplies.
Building Plans
Accurate building plans that show the internal layout of each floor including;
- Vertical Section Plan – showing the number of floors, flat numbers, floor levels and access stairwells and lifts
- Floor Plans – floor layout plans of all storeys showing flat numbers, room uses, and fire safety related information
3 tier fire plan survey solution
We offer a sensible approach to Fire Plan surveys based on the integrity of existing building records.
Level 1
Level 1 is available when accurate plans of the building exist.
We will use the existing plans to generate the required fire plan deliverables.
Survey Features;
- Not Applicable
Deliverables;
- Orientation Plan
- Vertical Section Plan
- Floor Plans
Level 2
Level 2 is a partial measured survey deployed when accurate building plans are not available.
We will complete a partial measured survey and replicate floor plates where its presumed they are the same.
Survey Features;
- Partial Digital Laser Scan Survey
- Visual Location Of Fire Safety Features
Deliverables;
- Orientation Plan
- Vertical Section Plan
- Floor Plans
Level 3
Level 3 is a full measured survey deployed when accurate building plans are not available. This option delivers the required fire plans along with a detailed architectural survey of the building.
We will complete a full measured survey of the entire building from basement to roof level.
Survey Features;
- Full Digital Laser Scan Survey
- Measured Location Of Fire Safety Features
Deliverables;
- Full Architectural Survey Records
- Orientation Plan
- Vertical Section Plan
- Floor Plans
Related Case Studies

FIRE PLANS SURVEY, BRISTOL
How Can We Help
Surveybase has over 25 years’ experience in delivering precision digital survey solutions to the AEC industry. Let's discuss your requirements and to see how our expertise will benefit your next project.

Talk To Our Expert
Request a Quote
To obtain a quotation please email your survey brief to quote@surveybase.co.uk or use our online quote portal.


