Surveybase is a recognised leader in 360 Tour Matterport surveying, delivering immersive 360-degree virtual walkthroughs. With our nationwide service, we provide interactive digital twin representations of your space, complete with precise measurement data, 360-degree imagery, and exportable files for CAD or BIM integration. Our Matterport surveys offer valuable insights, ensuring complete confidence in design, planning, and project execution from start to finish.
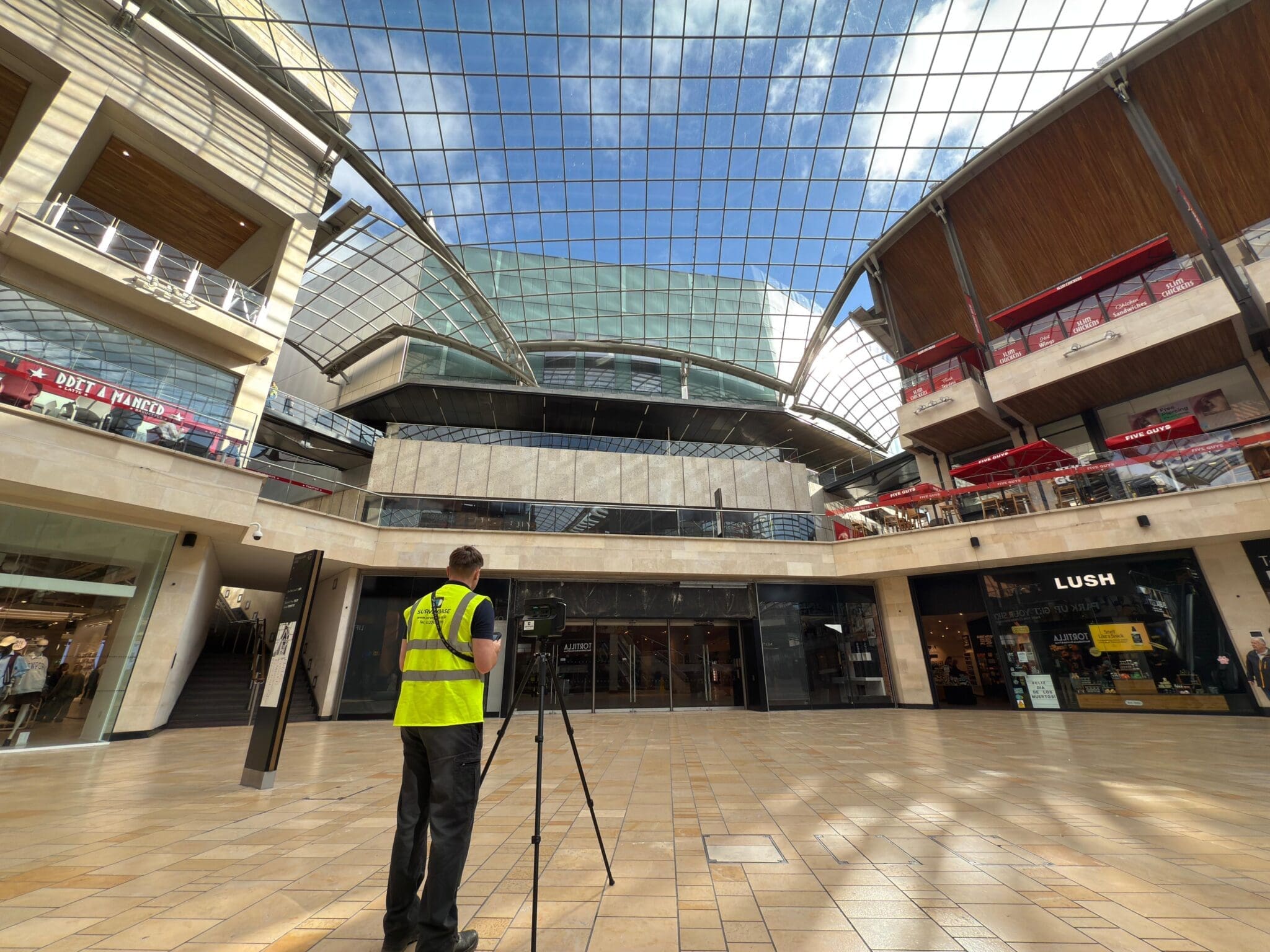
A 360 Tour Matterport Survey can benefit a wide range of projects, including:
360 Tour Matterport Surveys are highly effective for projects that require rapid access to accurate spatial data, immersive virtual tours, and cost-efficient deliverables, making them an ideal solution for enhancing project planning, design, and decision-making processes.
A 360 Tour Matterport Survey is an advanced 3D scanning process that captures detailed digital representations of physical spaces, creating immersive 360-degree virtual walkthroughs. Using Matterport’s cutting-edge technology, the survey provides high-definition images, precise measurements, and interactive floor plans, offering clients a digital twin of the space.
A 360 Tour Matterport survey captures not only detailed imaging but also measurement and virtual reality data, which can be used for virtual tours, accurate measurements, tagging, and exporting files such as CAD, BIM, PDF, and JPEG. These versatile deliverables are ideal for design, planning, construction, and real estate professionals who require reliable, accessible spatial data for integration into their workflows and project management.
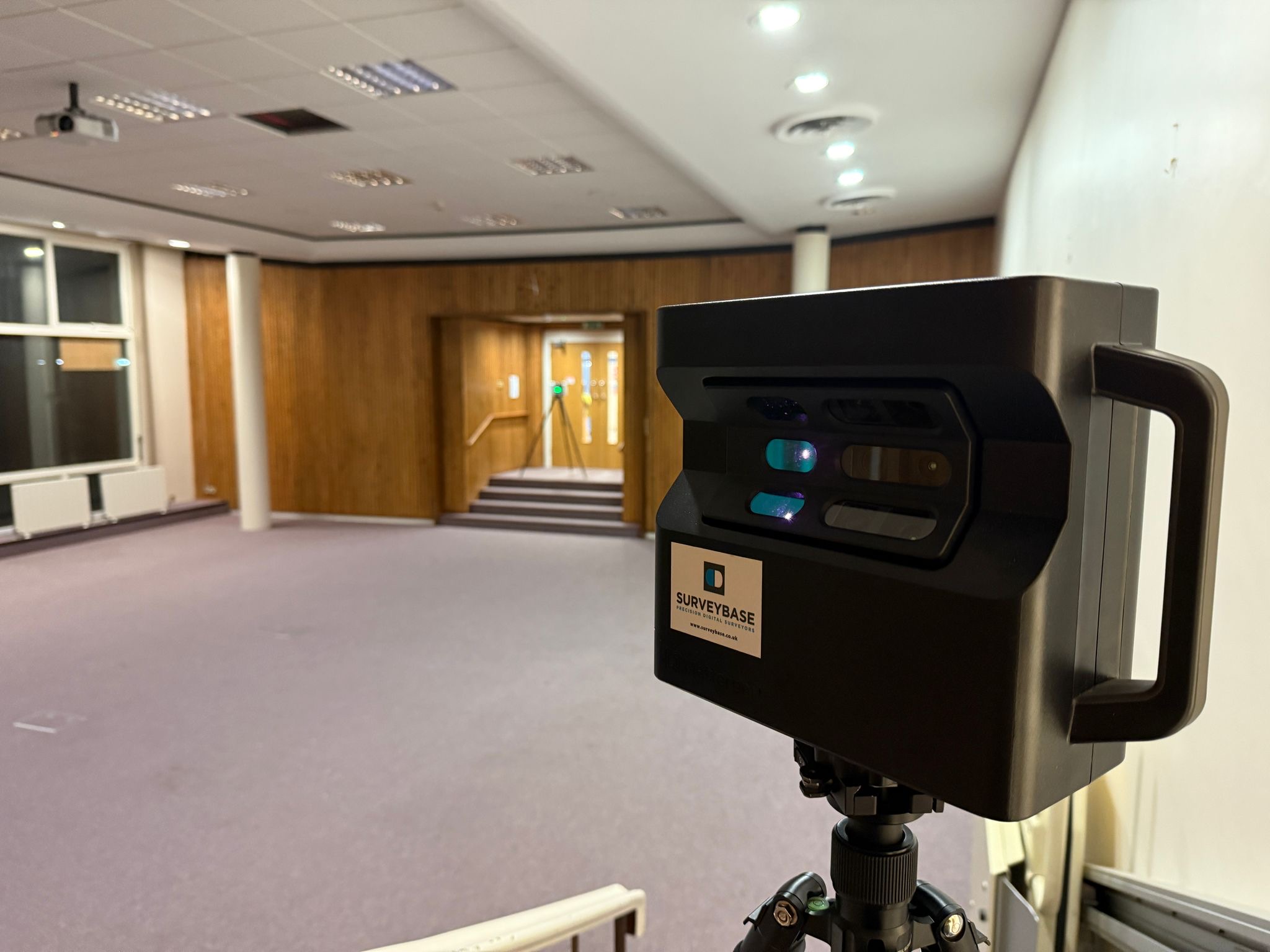
We offer a flexible approach to 360 Tour Matterport surveys, providing tailored solutions that meet the specific needs of your project, including:
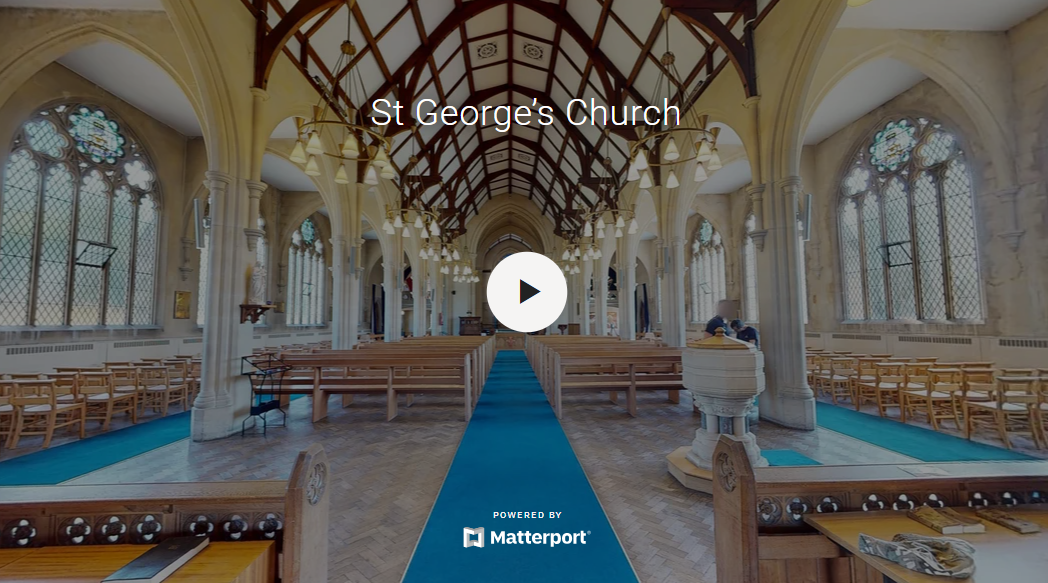

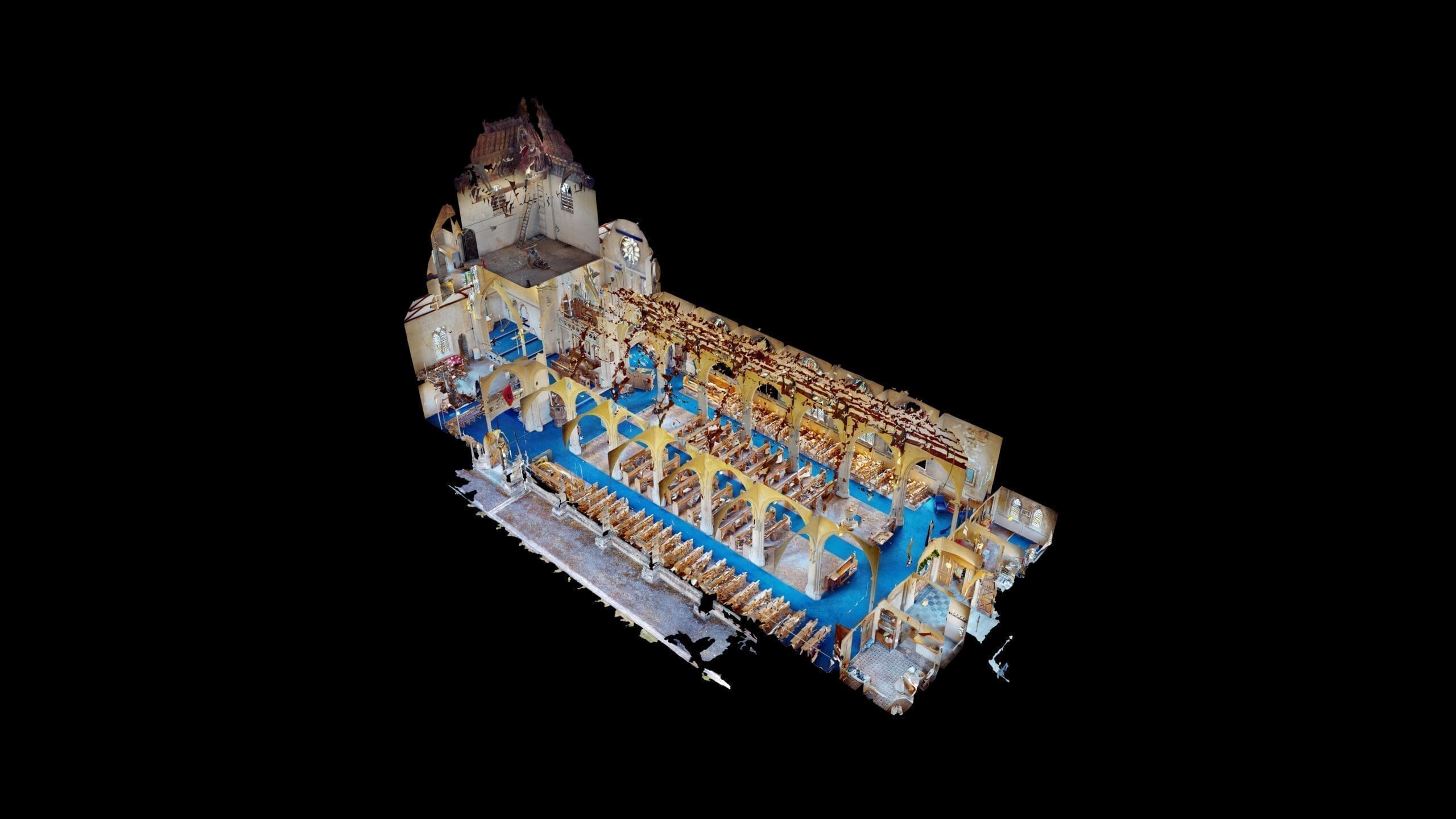

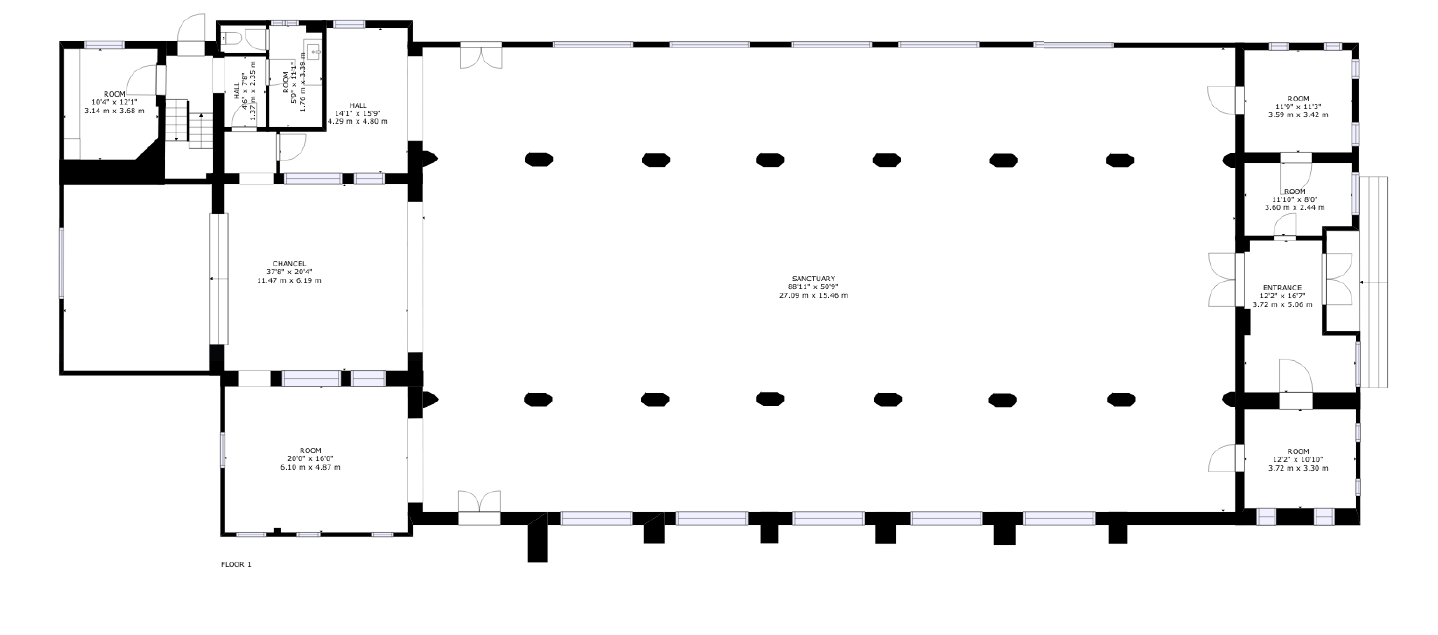

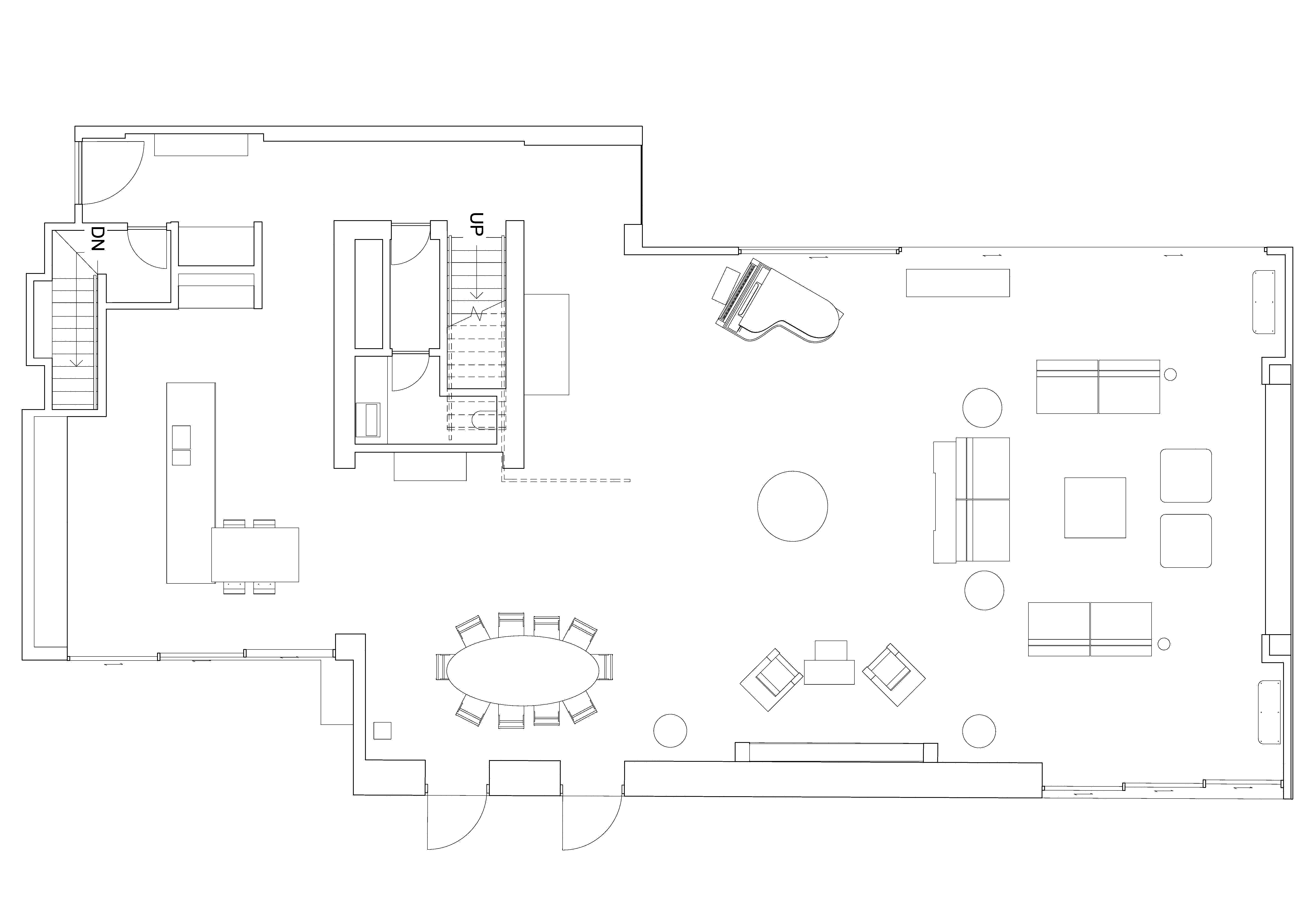

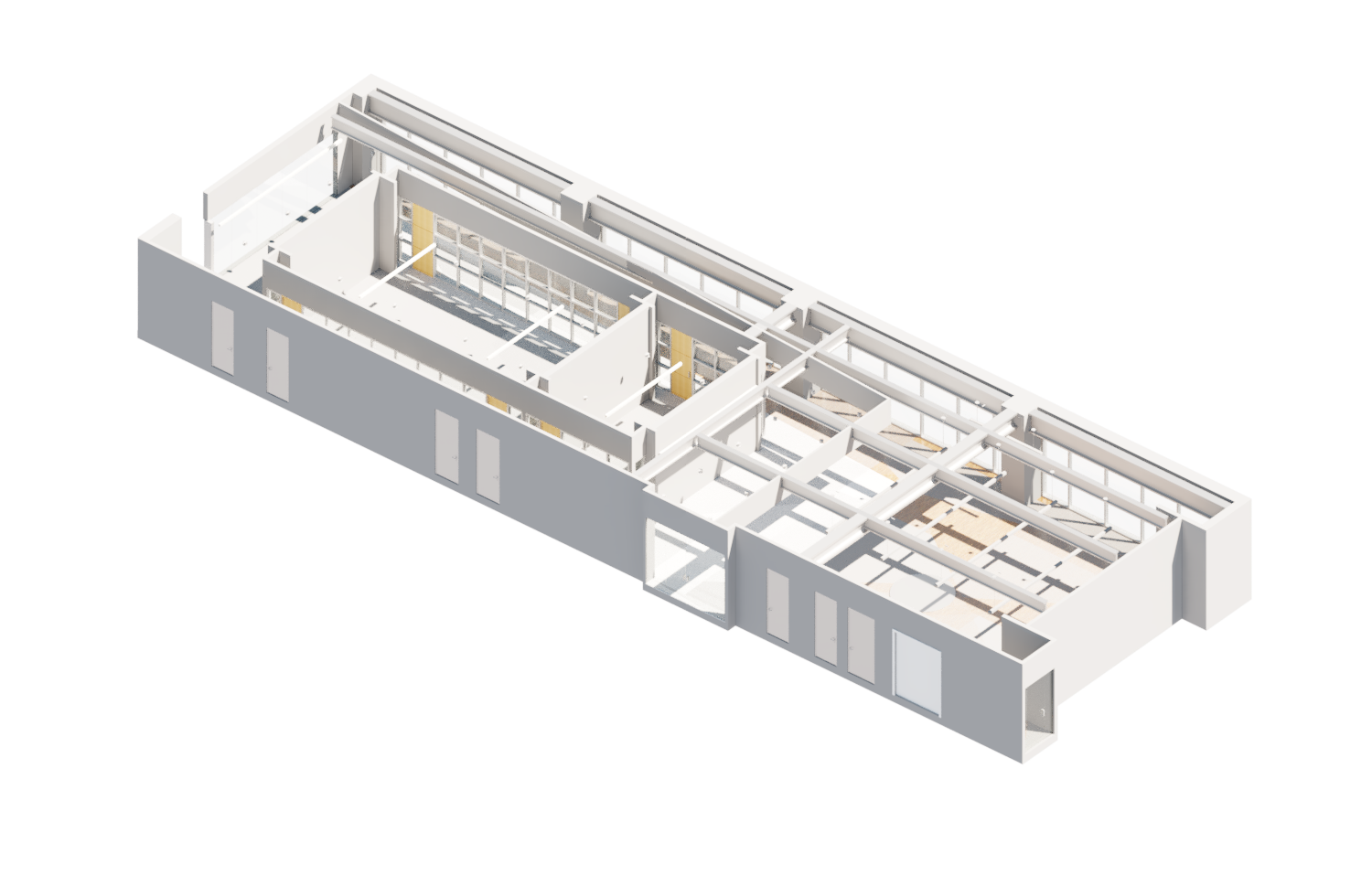

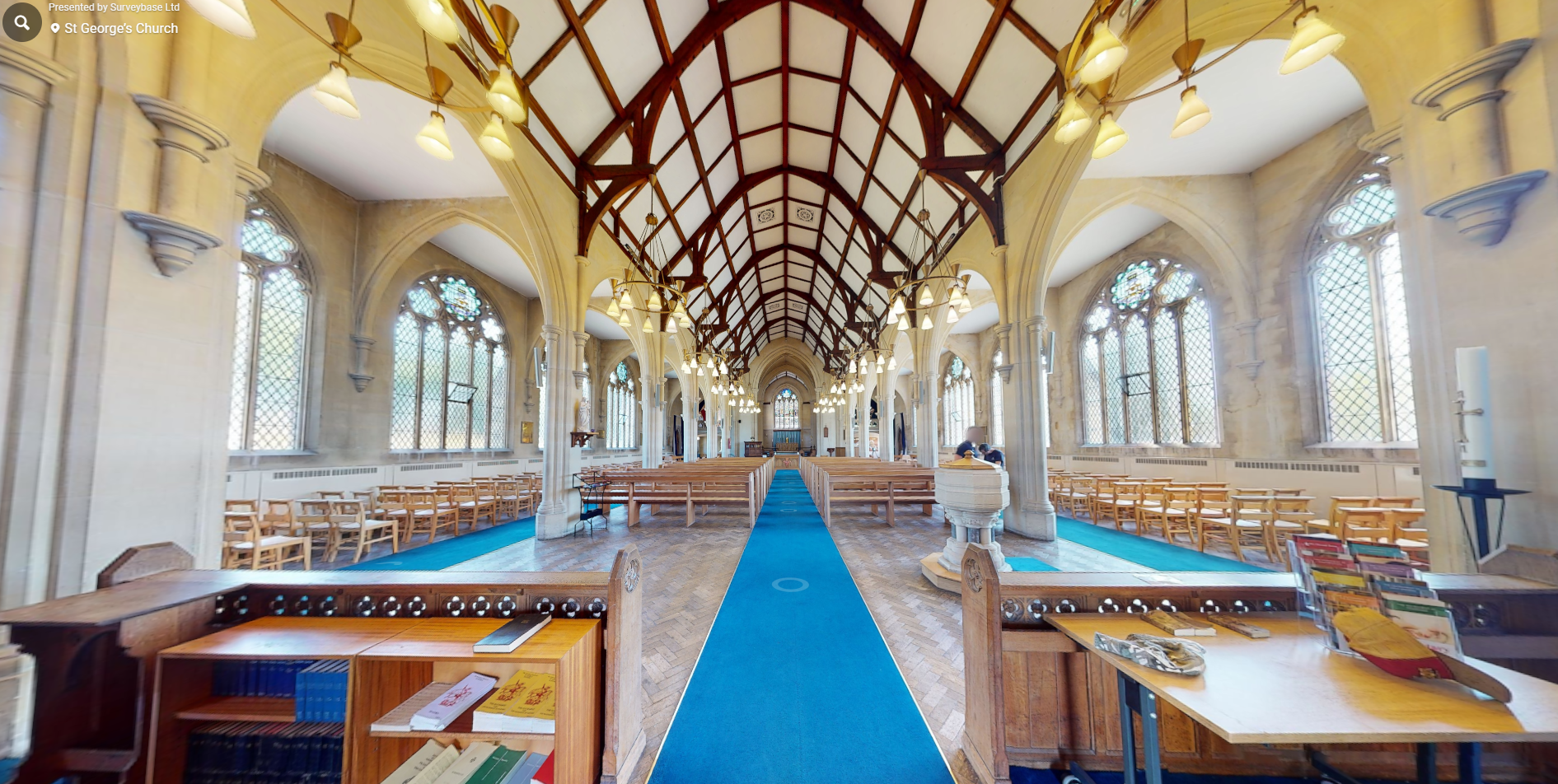

Unlock the benefits of integrated surveying services with Surveybase. Our comprehensive solutions combine a range of services to deliver efficient, accurate, and cost-effective results, supporting every phase of your project with precision and reliability.
Since 1997, Surveybase has been a trusted leader in Heritage Surveying. Providing nationwide coverage, we deliver precise and dependable 2D and 3D outputs, high-resolution photography, and conservation recording, ensuring complete confidence in your project from day one.
Since 1997, Surveybase has been a trusted leader in Topographical Surveys, offering nationwide coverage and delivering accurate, high-quality 2D and 3D survey data. Our proven expertise guarantees precise terrain mapping for design, planning, and compliance, ensuring total confidence in your project from the outset.
Since 1997, Surveybase has been a trusted leader in Measured Building Surveys. Providing nationwide coverage, we deliver precise and dependable 2D and 3D outputs, ensuring complete confidence in your project from day one.
Surveybase is a recognised leader in Building Information Modelling (BIM) consultancy, specialising in high-precision 3D BIM Surveys. With our nationwide service, we deliver accurate and reliable modelling data, ensuring complete confidence in your project from the outset.
Since 1997, Surveybase has been a trusted leader in Retail Surveys. With nationwide coverage, we provide accurate and dependable 2D and 3D survey outputs to support store refresh programmes, acquisitions, and national rollout schemes. Our retail surveys ensure complete confidence in your project from day one, enabling informed decisions, efficient planning, and seamless execution across every site.
Each project highlights our dedication to accuracy, innovation, and delivering integrated surveying services. Discover how we’ve helped clients achieve successful outcomes with precise, high-quality data.
To obtain a quotation, please email your survey brief to: quote@surveybase.co.uk or use our online quote portal.