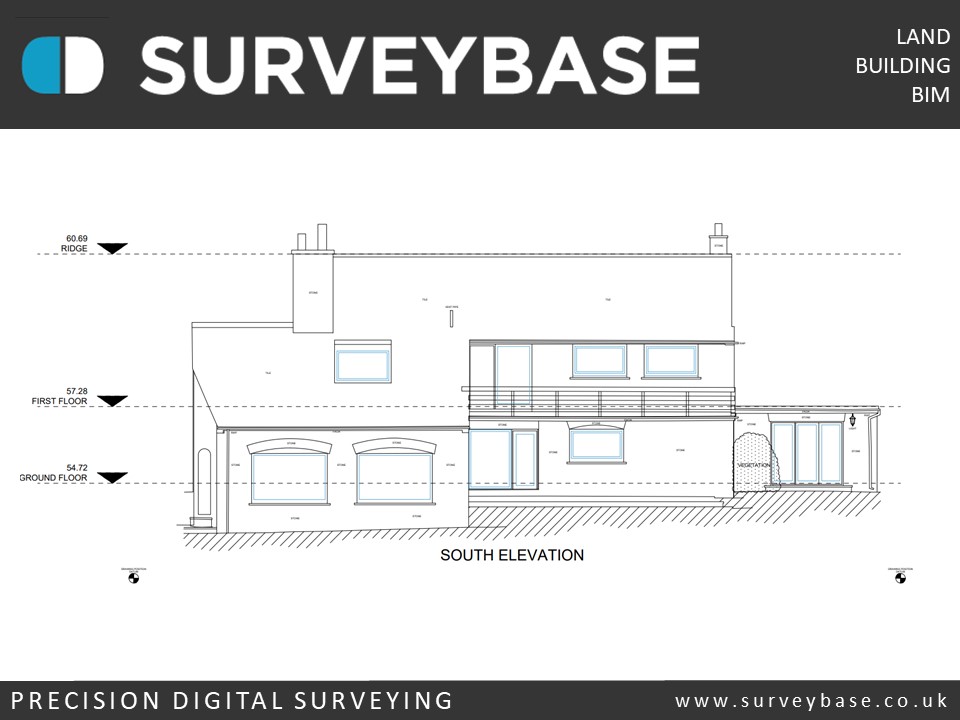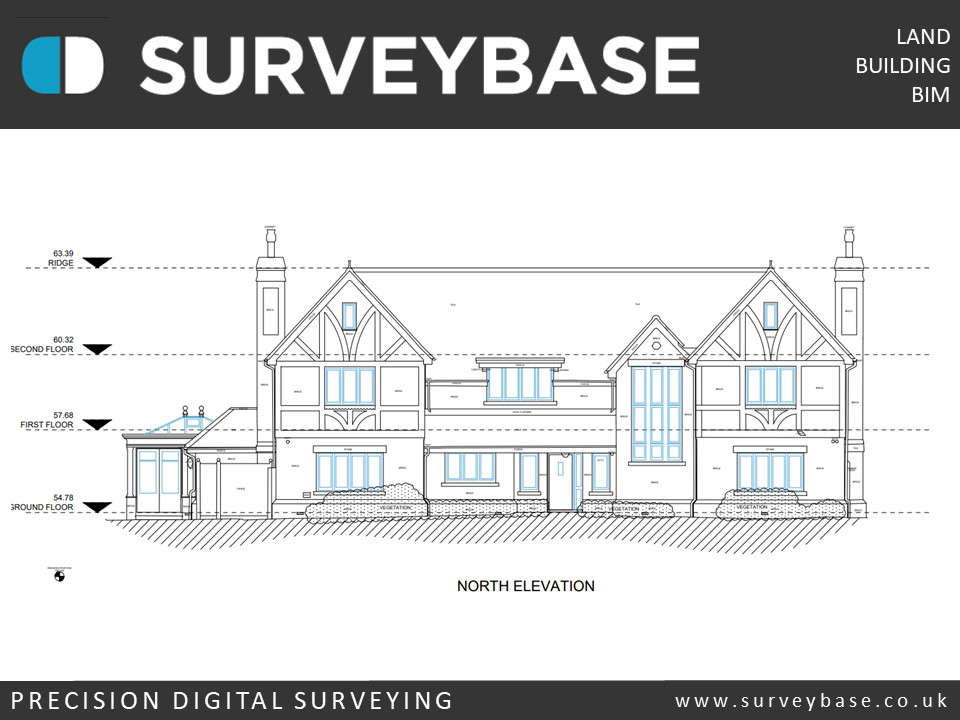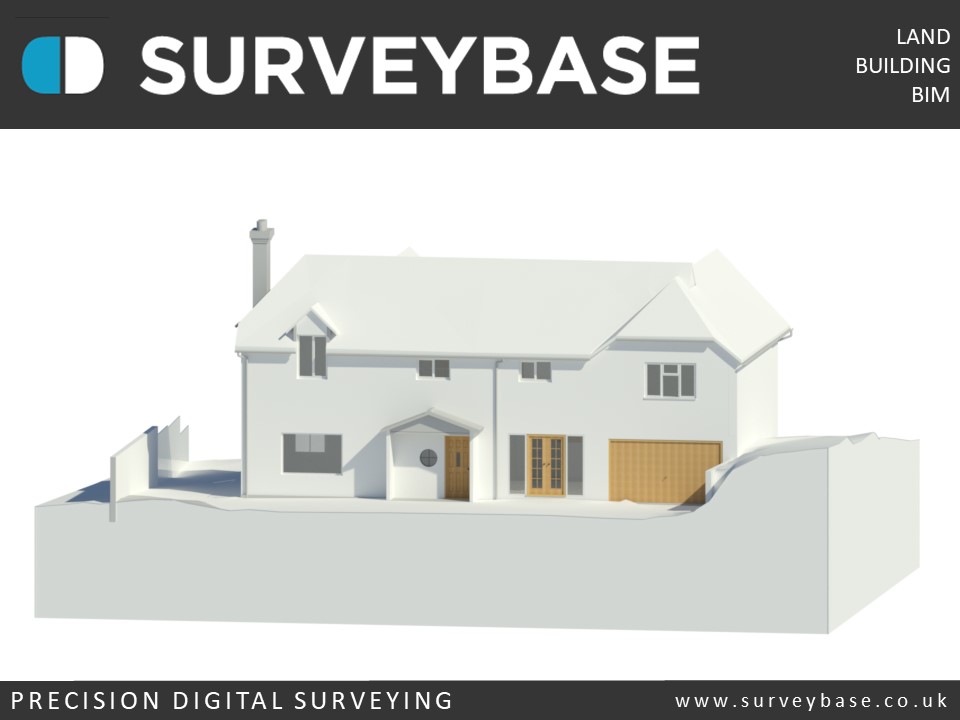Measured House Survey
Measured House Survey
If you are planning alterations to your house and gardens you are going to need a measured survey. What you need is based on your proposed development.
Topographical Survey
Land Levels (Topography)
Understanding the lie of your land is important to your development as it will influence the design.
Plotted Site Buildings
Locating the footprint of your property and outbuildings within your plot and calculating the volume of each building.
Neighbouring Property
Local Authority Planners need to know the impact your development will have on neighbours. Rights to light, overall build height and volume can be calculated from the Topographical Survey.
Boundaries
Accurately plotting your site boundary to confirm the full extent of your title deed.
Trees
A record of principle Trees including species that have a TPO (Tree Protection Order).
Access Roads & Paths
A survey of access roads and pathways for vision splay and Highways Agency appraisal.
Services & Drainage Systems
A record of connected services and drainage systems mapping the depth of pipework and direction of flow to public mains.
Measured Buildings Survey
The nature of your development will inform the scope of survey. If your proposals include external presentation you may only need an elevation survey. If your planning internal alterations, extension or loft conversion you will require a more detailed investigation including.
Floor Plans
Elevation Plans
Section Plans
Roof Plan
Attic Plan
Building Services
Listed Buildings
3D Survey Model
3D Modelling takes longer than 2D processing, around 20% more time when compared to a routine measured house survey. However, when sections, roof & attic plans are added the time difference is less and the cost more affordable. We recommend that you discuss design pathways with your Architect and obtain quotes for both methods, you might be pleasantly surprised.
We offer a flexible approach to the Level of Detail (LOD) associated with 3D Survey Models including.
LOD 100 Massing
LOD 200 Structural
LOD 300 Architectural
Related Case Studies

Residential Case Study - Bath

Residential Case Study - Reading

Residential Case Study - Newbury
How We Can Help
At Surveybase we undertake precision Topographical Surveys, Measured Building Surveys & 3D Survey Models. We work on every type of residential property including: Private Homes, Apartment Buildings, Period Property, Country Estates, Listed Buildings, Conservation Property.
Get In Touch
To find out more please contact the Surveybase Team at quote@surveybase.co.uk, Bath 01225 314370, London 02039 066892
Request A Quote
To obtain a quotation please email your survey brief to quote@surveybase.co.uk or use our online quote portal.
