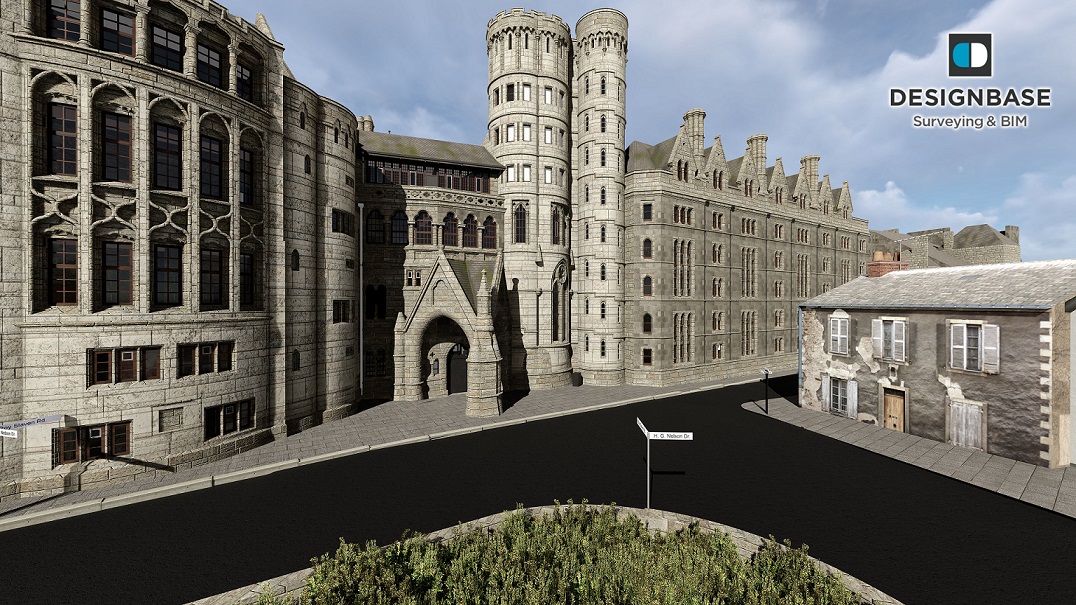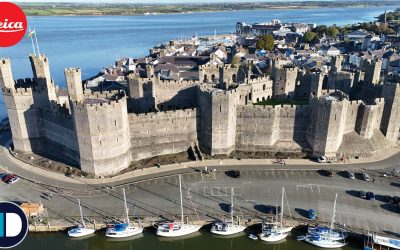Surveybase secured the appointment through an online tender process hosted by the Welsh Assembly. Our challenge; to deliver a 3D Laser Scan survey of the Old College at Aberystwyth University and generate a detailed Revit (BIM) model from the resulting point cloud file. The survey is part of exciting plans to transform the Old College into a vibrant heritage and cultural centre which will attract local people as well as visitors from far and wide. The proposals will see this iconic building on Aberystwyth’s popular promenade take on a new lease of life as an exhibition centre, a place of learning and a hub for creative business start-ups. The aim is to complete the refurbishment in time for Aberystwyth University’s 150th anniversary in 2022.
Originally built as a hotel, Old College welcomed its first cohort of students in 1872 following a fundraising campaign across the country to buy the building as the home of the first University College in Wales. A Grade I listed building, Old College is recognised as one of the UK’s most significant nineteenth-century buildings, in Gothic revival style. The cost of the refurbishment has been estimated at £22m and in July 2017, the Heritage Lottery Fund announced that it had earmarked £10.5m for the redevelopment project.

The building represents a journey through the ages of architecture. In that respect the Old College is unique and the solutions to modelling were equally challenging. With little historic data to reference we built bespoke Revit families for almost every external feature. The challenge was repeated throughout the interior and made more intense by the requirement to model the plethora of decorative timber work and antique furniture. The resulting model is a testament to the capability of our Buildings Team and the many skilled Revit Technicians who dedicated their personal time to its creation, congratulations I cannot thank you enough. Respect must also go to the masons who built this place, truly incredible and an honour to show the world what you achieved.
In the words of our Client “The OC model is fuelling debate about whether conservation projects can or should be delivered using Revit – as an exemplar it’s almost impossible to imagine why we wouldn’t use 3D surveying and Revit for future projects as complex as this. Perhaps your achievement (at least in the minds of this particular project team) is to have debunked the myth that complicated historic buildings are too difficult to survey to the standard Revit needs.“



