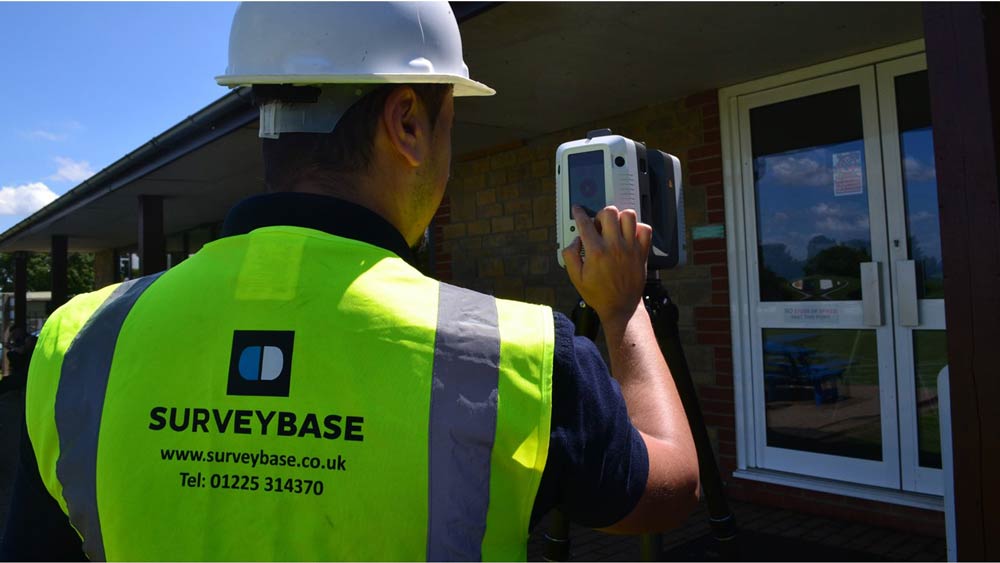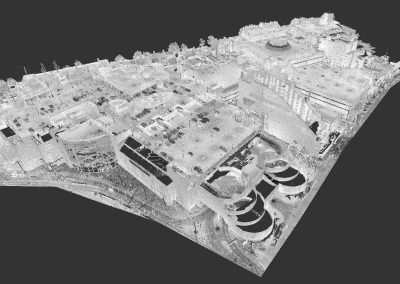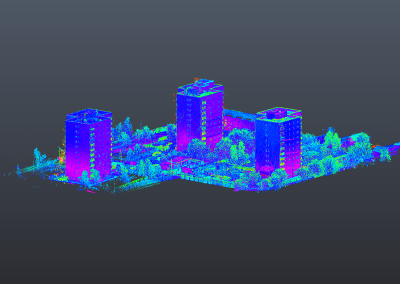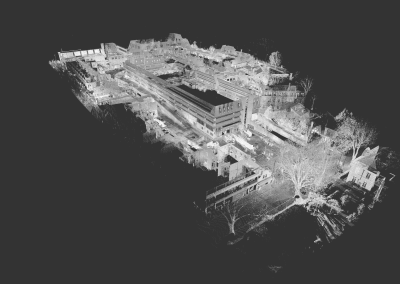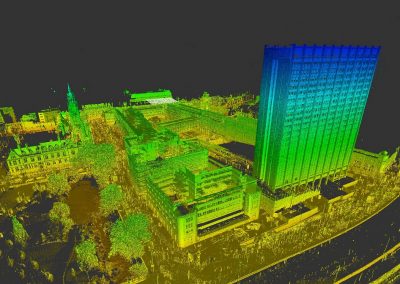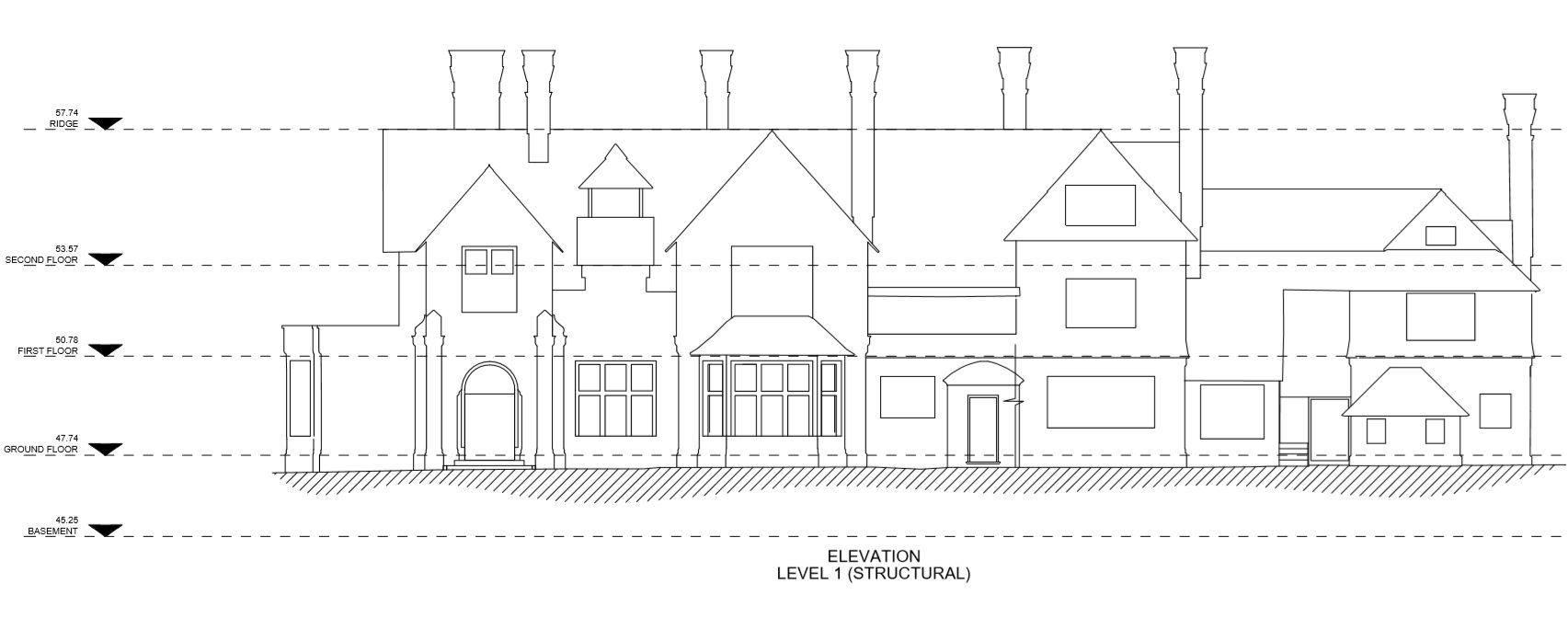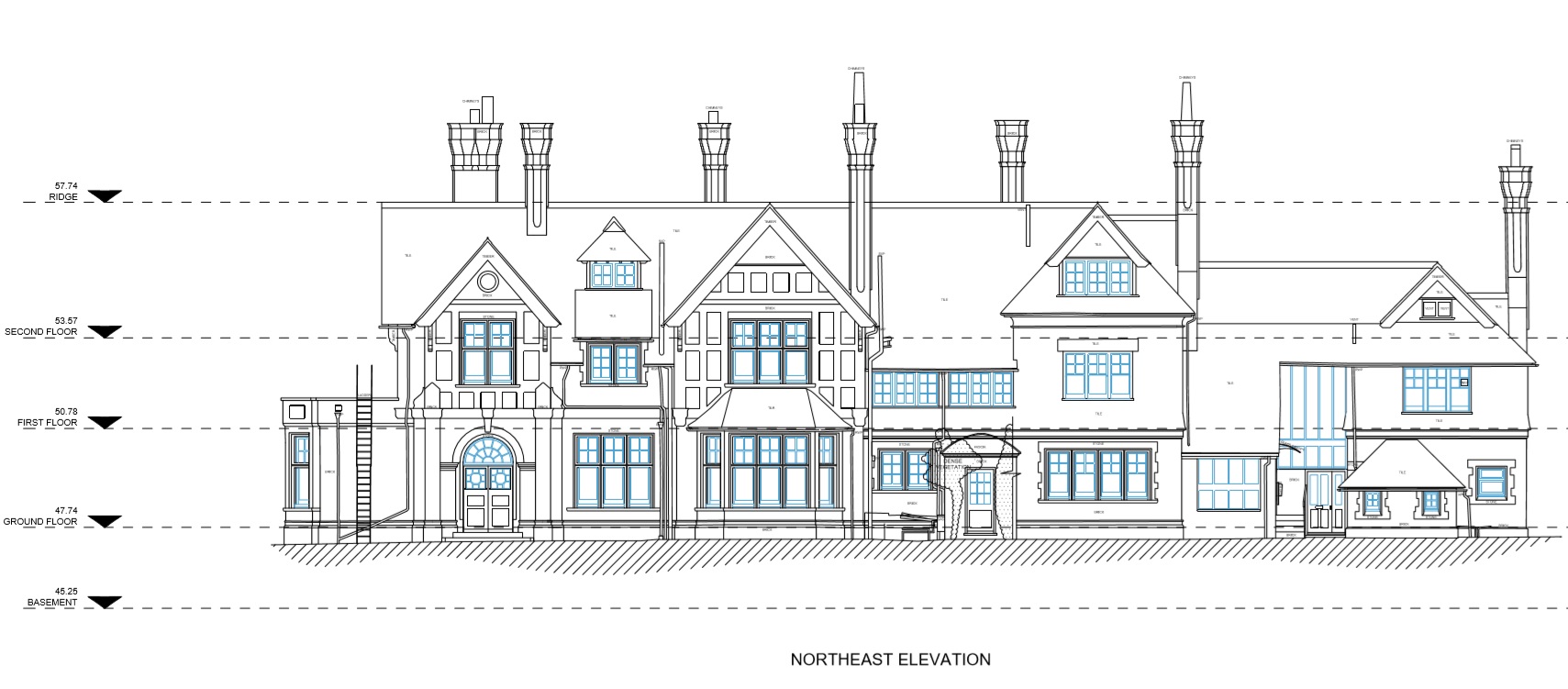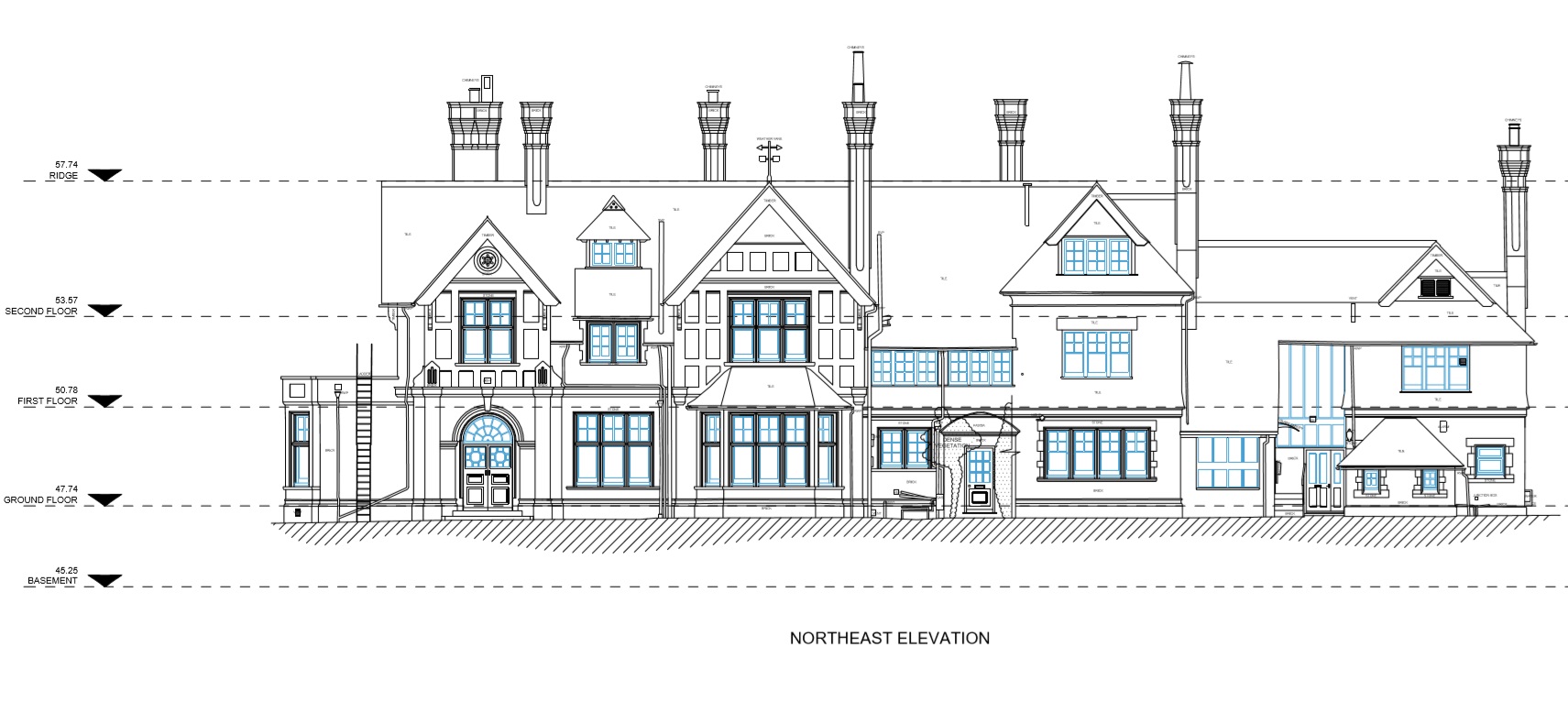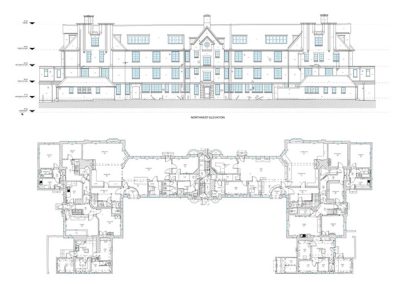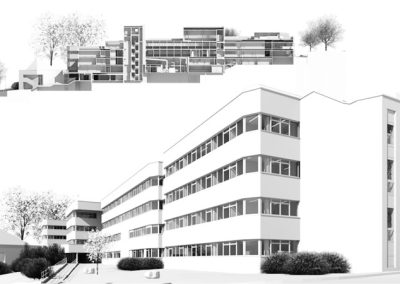Surveybase has built a reputation for precision measurement and industry-leading customer service, with strategic locations in Bristol, Reading, London, Croydon, and Cambridge to serve clients across the UK.
Our team of highly skilled professionals is dedicated to delivering exceptional surveys, using the latest digital instruments to produce precision 2D AutoCAD plans and 3D Revit Models (BIM). We offer tailored services to meet your specific objectives and budget, ensuring you only pay for what your development needs, setting us apart with unmatched care, service, and precision.
What Is A Measured Building Survey?
A Measured Building Survey is an accurate record of a building’s structure, architecture, connected services, and fit out. Conducted with the latest digital 3D laser scanners, total stations, UAV Drones and GPS instruments, these surveys provide precise measurements, resulting in detailed floor and roof plans, elevations, and sections as 2D drawings or 3D BIM Models. Measured Building Surveys are used for effective project planning and execution in the fields of architecture, engineering, and construction.
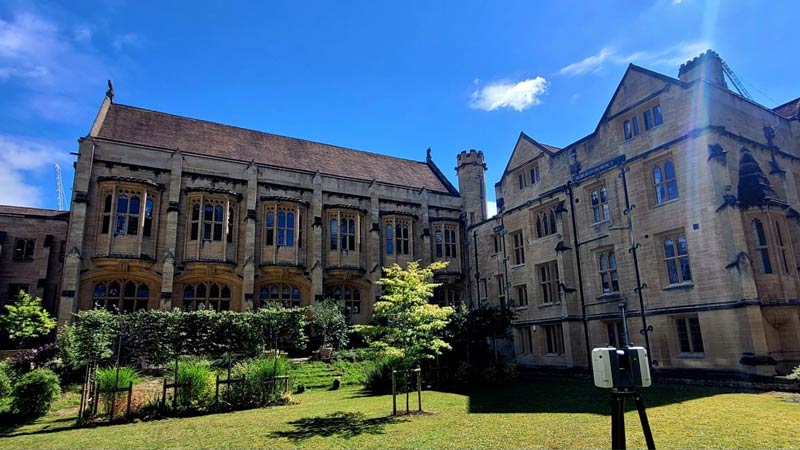
Do I Need A Measured Building Survey?
Measured Building Surveys are necessary to support both residential and commercial projects across a wide range of needs, from typical construction projects involving renovation, restoration, extensions, and developments where precision measurement is crucial to planning design changes. Measured surveys also support lease planning, land registry, area measurement reports, fire safety, right of light and legal property exchange. Measured surveys are the foundations for historical documentation and conservation regeneration, accurately capturing the building’s structure in time.
What Is The Process Of A Measured Building Survey?
At Surveybase, it begins with a project consultation with one of our expert estimators to understand the client and project needs, developing a tailored brief before providing a competitive fixed fee quotation. Our experienced survey team will attend the property to undertake the measured survey deploying; 3D laser scanners, total stations, UAV Drones, and GPS instruments to record precision dimensions. The laser scan survey data is then processed into a 3D Pointcloud to enable the production of accurate 2D drawings or 3D BIM Models. An independent quality inspection of all stages of the survey is conducted prior to the final delivery of the survey.
What Are The Deliverables?
Typical deliverables include electronic 2D DWG drawings such as floor, attic and roof plans, elevations and sections or delivered as a BIM-ready Revit 3D Model. Additional deliverables include land registry plans, area measurement reports, Pointclouds and retail measured surveys. The survey brief is tailored to our specification which aligns with the Royal Institution of Chartered Surveyors (RICS) guidelines on ‘Measured surveys of land, buildings and utilities’.
We offer a 3-tier approach to 2D Measured Building Surveys and tailor the service to meet your precise objectives and budget. This flexible solution results from our experience and commonly requested survey requirements.
LEVEL 1 BASIC SURVEY
Level 1 is a Basic Survey focused purely on a building’s structural geometry. It includes an external datum with wall thickness, window and door openings, internal floor levels and ceiling heights. This information is available in 2D Floor Plans and Elevations. A Level 1 Survey is appropriate for decorative refurbishment, layout planning and property marketing. It can be combined with our Area Measurement service to form part of the legal conveyance pack.
LEVEL 2 STANDARD SURVEY
Level 2 is a recognised industry standard developed to meet the requirements of property design and construction. The service builds on Level 1 with the addition of external and internal architectural features. Elevations are fully detailed and appropriate for standard planning applications. This information is available as 2D Floor Plans, Elevations and Sections with Roof and Attic Plans added for Loft Conversions.
LEVEL 3 DETAILED SURVEY
A Level 3 survey is designed for Heritage Sites and Listed Buildings. The survey provides a comprehensive record of period architecture. External and internal features are drawn to a finite level of detail appropriate for conservation projects including decorative masonry, stone, brick, timber, and plaster work. As with Level 2, this information is available in Floor Plans, Elevations and Sections with Roof and Attic Plans added for Loft Conversions.
For 3D Model Measured Building Surveys, we offer a flexible approach to the Level of Detail (LOD) associated with 3D Survey Models including:
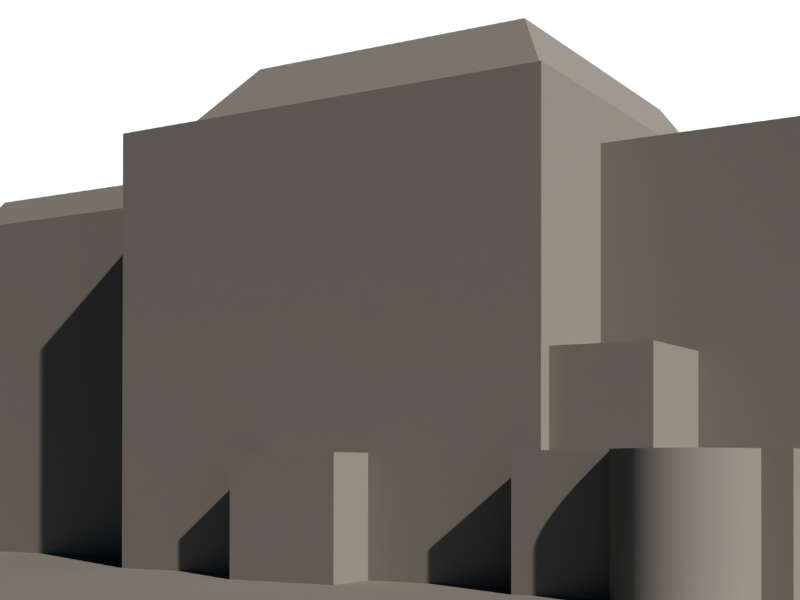
LOD1 MASS
Entry level solution modelled at a scale of 1:200.
This solution is typically deployed to model surrounding property as a context backdrop for planning.
Window and door openings can be included to aid rights of light calculations.
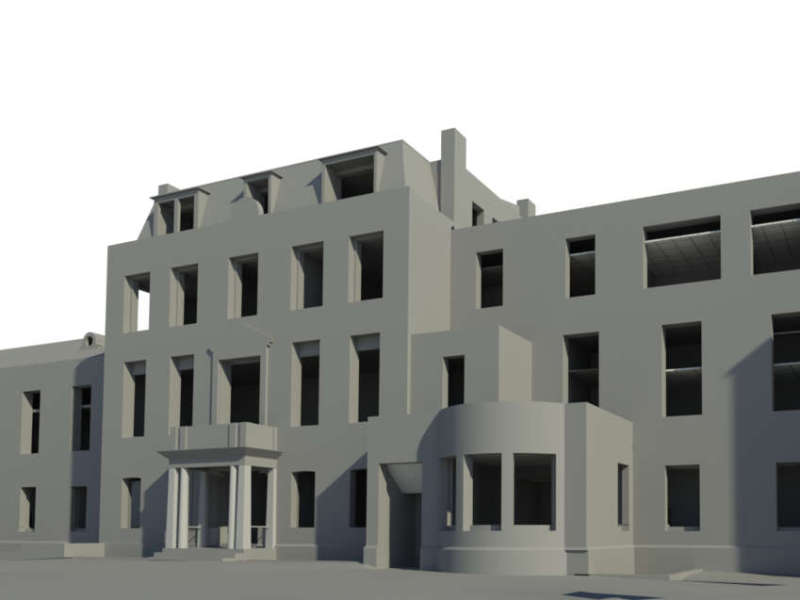
LOD2 SHELL
Structural shell modelled at a scale of 1:200
This solution is typically deployed when only the core shell structure is required or for evaluation of structural alterations and retrofit upgrades such as building services and green energy.
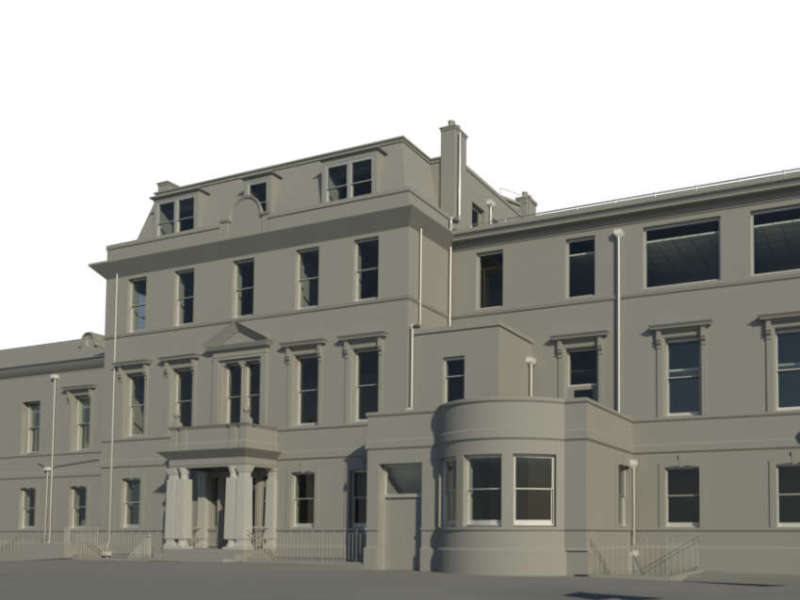
LOD3 STANDARD
Primary structural and architectural features modelled at a scale of 1:100
LOD3 represents our standard modelling treatment and is commonly used in private and public sector developments.
This approach benefits modern and contemporary buildings.
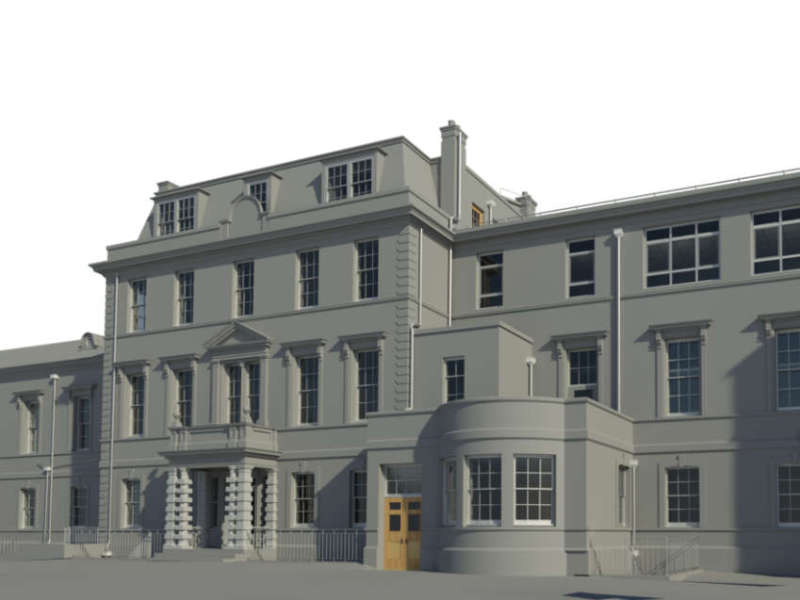
LOD4 DETAILED
Full structural and architectural features modelled at a scale of 1:50
Progression of LOD3 and typically deployed for heritage and conservation property where more detailed observation is required.
How Much Do Measured Building Surveys Cost?
Each project is different. Costs for a measured building survey vary based on factors such as the required level of detail, the size and architecture of the property, and any project specific requirements. We offer a free, no obligation quotation service providing a competitive fixed price quote within 48 hours.
Why Choose Surveybase?
Surveybase has over 25 years of experience delivering precision digital survey solutions to the AEC industry across the south, including Bath, Bristol, Wales, London, Oxford, and Cambridge.
Our expertise and advanced technology are benefiting Architects, Landlords, Developers, Investors and Property Consultants. Surveybase is a client focused organisation built on traditional service values. Our experienced management team carefully control each project stage from initial enquiry to delivery. This friendly and professional approach begins the minute you call and extends beyond completion to offer our expert support during future design, planning and construction stages.
Take a look at our 2D Measured Building and 3D BIM Portfolio.
FIND OUT MORE
If you would like to find out more about our Precision Digital Surveying services please visit our Website or contact your local Surveybase; Bristol 01225 314370, Birmingham 01212 723178, Reading 0118 2072508, London 02039 066892 or Cambridge 01223 632613.
REQUEST A QUOTE
To obtain a quotation please email your survey brief to quote@surveybase.co.uk or use the Online Portal. We will respond on the same day and email a competitive fixed fee quote within 48 hours.
Press Release; July 2024, Kaitlyn Henry
How Can We Help
Surveybase has over 25 years’ experience in delivering precision digital survey solutions to the AEC industry. Let's discuss your requirements and to see how our expertise will benefit your next project.
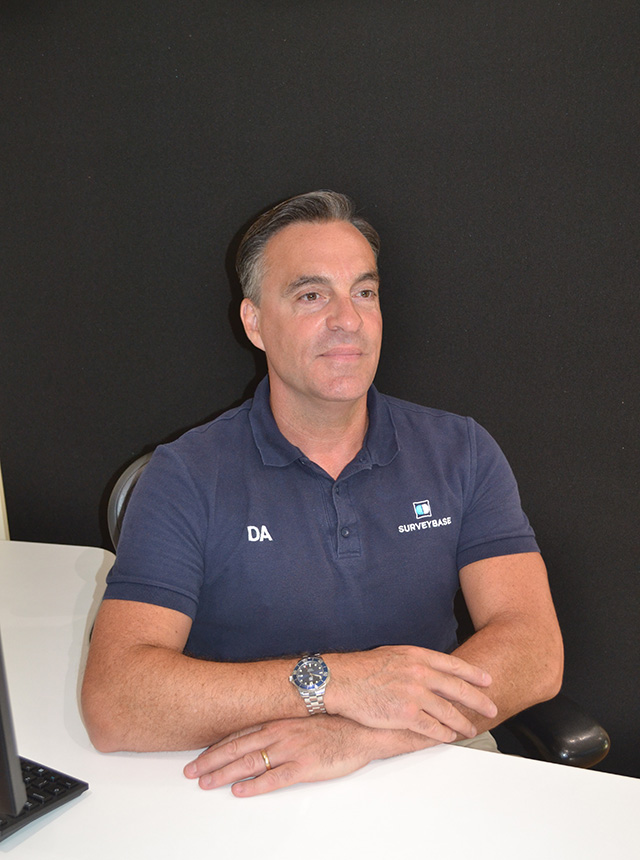
Talk To Our Expert
02039 066892
Request a Quote
To obtain a quotation please email your survey brief to quote@surveybase.co.uk or use our online quote portal.

